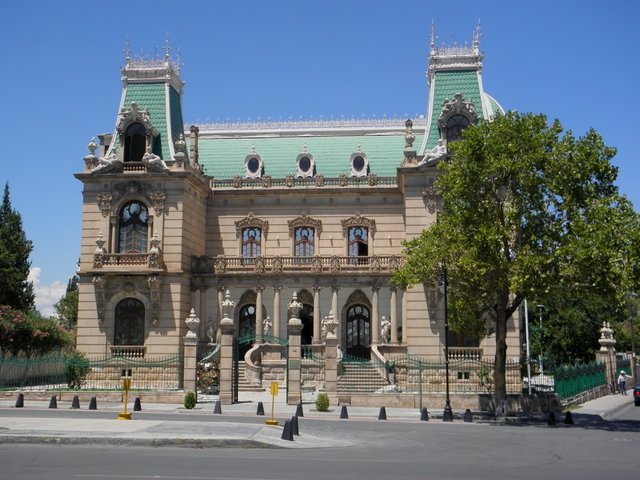Visiting the historic landmark of Mexico, Quinta Gameros

Lyricmac [CC BY-SA 3.0 (https://creativecommons.org/licenses/by-sa/3.0) or GFDL (http://www.gnu.org/copyleft/fdl.html)], from Wikimedia Commons
In English, this attraction is known as Gameros County House and is a mansion in Chihuahua City of Mexico. Moreover, considered as the national historic landmark of Mexico, this place, at present is the venue for the regional museum of Mexico known as the Centro Cultural University museum.
The most alluring aspect of the attraction is its design and structural composition. Thus, the central structural design of the building depicts the international art design that was dominant in the period from 1890 to 1910. This design mostly features the natural art forms and curves in its structure and therefore by looking at the building from the distance the visitors would recognize it is a reflection of Art Nouveau of the 19th century.
Furthermore, due to its highly ornamental theatrical decorative style, many people also call the place as Belle Epoque mansion. It is because the design of the building also features the presence of academic art form that develops on the principles of French Neoclassicism bur also incorporated the elements of Gothicism and renaissance and included modern elements of glass and iron in its design. Also, the building shows facets of the Second Empire Architectural framework that was the rampant structural design of the French Empire.
Thus, by coming all of these elements of architecture, the mansion reached its comprehensive construction by the renowned Columbian architect, Julio Latorre who strived to amalgamate all the intricate aspects of the French architecture.
On the three sides of the mansion, the visitors will find lush and welcoming gardens. Also on the entrance of the mansion, there are three female statues positioned between the columns of the entranceway. Also, there is a gushing fountain that further invites the visitors through its location just two steps following the main entrance. The area that the mansion covers is almost 11,000 square feet and within this area, there is a ground floor, first floor, garret, and a basement.
The first floor houses the main bedrooms, halls, dining area, living room, and reception hall. The ground floor depicts a Tiffany stained glass window and a double staircase that highlights the majestic interior of the mansion. As far as the artistic decoration in the interior is concerned the walls are adorned with oil painting and floral reliefs on wood forms that are reflective of the European artwork. The flooring of both the first and the ground level is of mosaic, and the furnishing is reflective of the Art Nouveau designing.
ambulorbis is a team of writers who want to walk the world and experience everything this amazing blue marble has to offer. If you'd like to support our efforts leave an upvote! Keep calm and steem on.
Today's author is Julianne.
All media are open source.
It is actually antiqu-tech. A building capable of accepting free energy. Notice the symmetry and the ornate design.
Tartarian no doubt.
We were once so highly advanced, but greedy people destroyed all which was good.
What happened to the Tartarians? I never even knew they existed until recently.
We need to start asking questions and discovering the true history of the world.
Thank you for sharing your lovely photo!
To listen to the audio version of this article click on the play image.

Brought to you by @tts. If you find it useful please consider upvoting this reply.