Archisteem 37: Tropical Townhouse in Ho Chi Minh City
Today's curated project: Binh Thanh House
This house was introduced by the architect himself, Mr Shunri Nishizawa, a Vietnam based Japanese whom appreciate the culture of the local very much. I was lucky to be in the hall listening to his sharing during the DATUM conference last weekend. My friend, Png who happened to have an extra ticket for the 3 days conference worthed RM1,000, generously gave me one of the tickets. At first, I mistook him as one of the Pritzker prize winner Ryue Nishizawa from SANAA. LOL

This residential individual house project is led by 3 architects, Vo Trong Nghia Architects, my favourite local Vietnam architect and Nishizawa Architects a Japanese architect and took place in Binh Thanh District, Ho Chi Minh City. The project covered an approximate 516m² of 6 stories individual house unit and was completed in 2013.
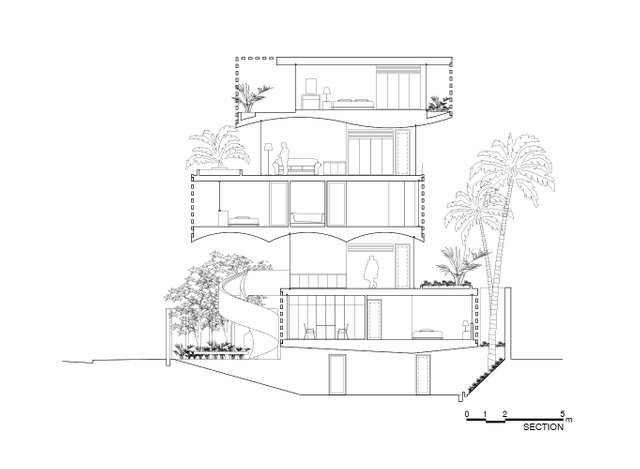
The most unique part of this house is that it looks like a stack of hanging rooms. With a strategic location of facing the Saigon River and overlooking the national zoo of Ho Chi Minh City, one of the oldest in the world, the architects do not let the majestic view to waste. The house was designed to accommodate 2 families which consist of a couple in their sixties, their son, wife and a child. Basically, it is a 3 generation home which commonly found in Asia country.
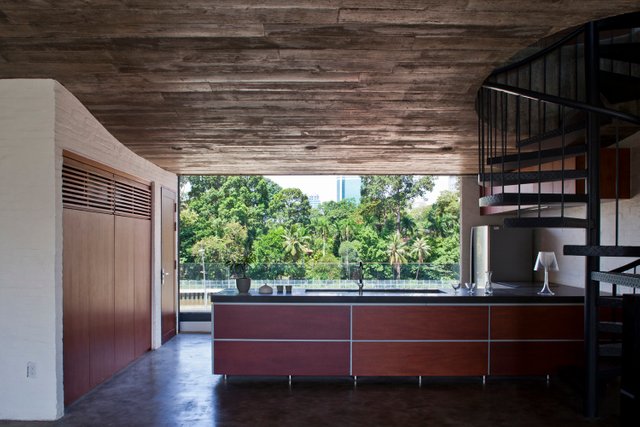
Mr. Nishizawa mentioned that the client was moving out from the house not long ago and asked him to rent the house, an obligation as the architect for the building. This is a surprising gesture from the owner, which rarely happens. However, the rental is very high as the house is situated in a prime location. Thus, he rented the sub-basement and also the top floor as his office and home for his wife and two kids. On the other hand, the owner’s parents occupied the middle floors, a convenience for them to move around.
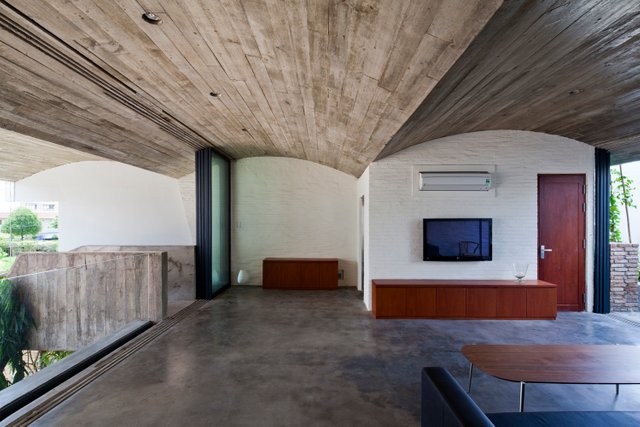
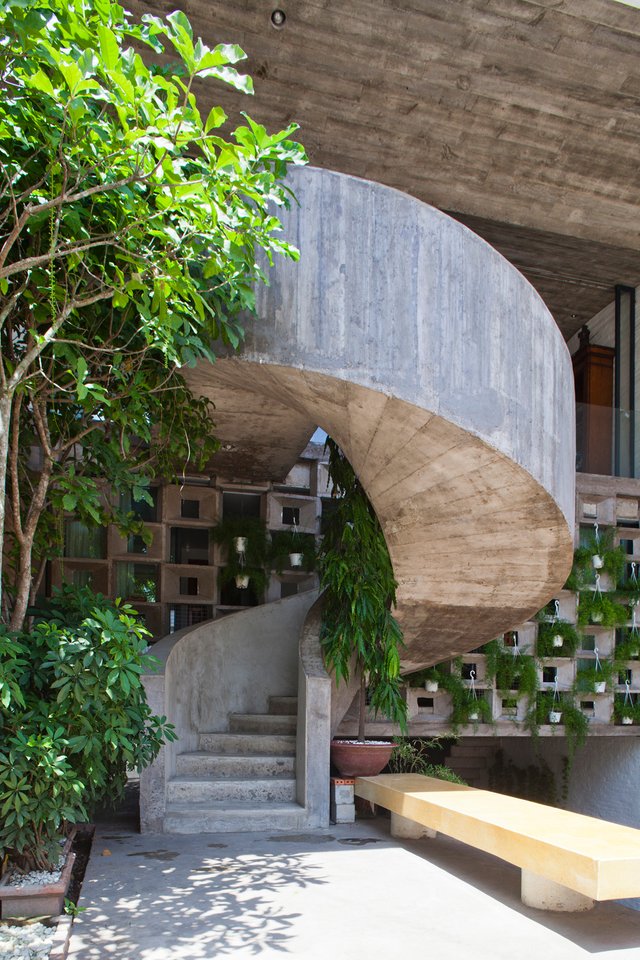
I love the change of two different types of spaces. Enclosed space wrapped with concrete pattern blocks and the spaces in between the floating rooms open up for a natural lifestyle where wind, sunlight, green and water are brought into the dwelling. There were pockets of gardens in between the open spaces formed by the floating rooms. Technically, these spaces are sandwiched in between ceilings of the rooms. In addition, the architect played well with concrete by introducing patterned vent blocks and curving bare ceilings to break the house from the typical townhouse design that was abundantly found in the city. Furthermore, the play of in and out with the rooms creates shady spaces under the tropics to rest and enjoy.
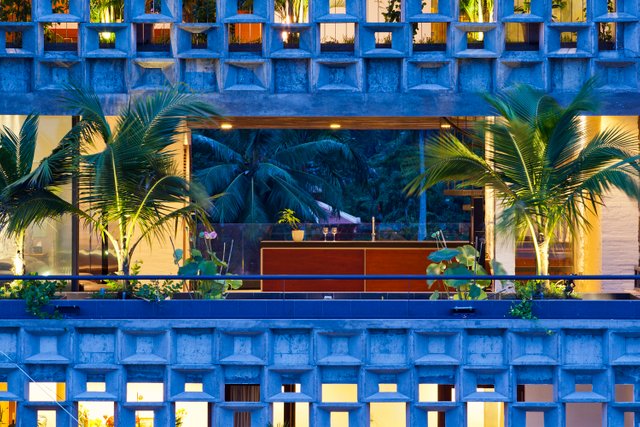
The architect also mentioned an important statement that without the innovation to adopt local culture with architecture, buildings will be just something soul-less and meant little to the local society. On the contrary, I also want to argue that houses are with a wide spectrum. It involves consideration like the local climate, the affordability, the local lifestyle and the available technology. I do agree that buildings should respond to the local climate and to fit in with the local lifestyle. However, modularity comes in handy when responding to affordability which Malaysia market had yet to embrace. I will be talking about that more in the coming series.
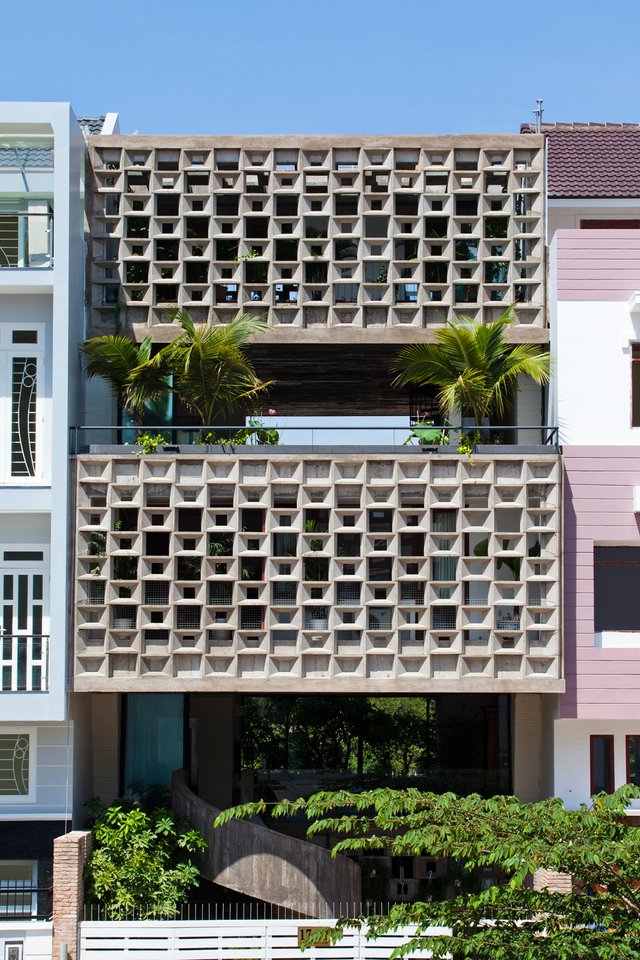
What do you think about this kind of housing design? Practical to be implemented in Malaysia?
Source of images used and reference article. Click here
Hope you enjoy the curation. If you have any projects that you wished to be curated, do drop a comment to me. Any critics and suggestions about my curation are welcome!

This is an #archisteem post.
A new tag that is to curate our existing built environment and also future built environment development. Want to know more? Read here.


Join us @steemitbloggers
Animation By @zord189
My referral link for @smartmarket & @smartsteem

Find me at @kimzwarch


Join us @steemitbloggers
Animation By @zord189
My referral link for @smartmarket & @smartsteem


Beautiful house.. i like it 😱😱😱
你好!小可可,淘气包帅还是我帅? 小可可,啥星座的? 小可可,你有半块橡皮吗?倘若你想让我隐形,请回复“取消”。
Beautiful house, thank you for bringing the image of Vietnamese architecture on steemit
:D
I like how expressive and creative the Vietnamese architecture evolves. They are beautiful works :) Will be doing some more! Do drop by.
hehhee i am also impressed with the architecture of your country. Petronas Towers - This twin tower is currently the tallest twin tower in the world.
Yes, lucky for it to stand as the tallest until now. While there are a lot of new single towers that achieved great height and going to hit 1km soon.
You’ve been upvoted by TeamMalaysia community. Here are trending posts by other TeamMalaysia authors at http://steemit.com/trending/teammalaysia
To support the growth of TeamMalaysia Follow our upvotes by using steemauto.com and follow trail of @myach
Vote TeamMalaysia witness bitrocker2020 using this link vote for witness
Hello @kimzwarch, thank you for sharing this creative work! We just stopped by to say that you've been upvoted by the @creativecrypto magazine. The Creative Crypto is all about art on the blockchain and learning from creatives like you. Looking forward to crossing paths again soon. Steem on!
Thanks @creativecrypto!