Archisteem 38: Playful Townhouse in Ho Chi Minh City
Today's curated project: Playful Town House In HCMC
I had been browsing a lot of housing projects as I am moving into a new apartment unit and I wanted to do some decoration. By curating different housing projects, I can take the opportunity to learn different methods and philosophy behind to create beautiful forms and shapes, including the how the interior respond to the context. Surprisingly, I found that house design in Vietnam is rather innovative and tropically fitted.
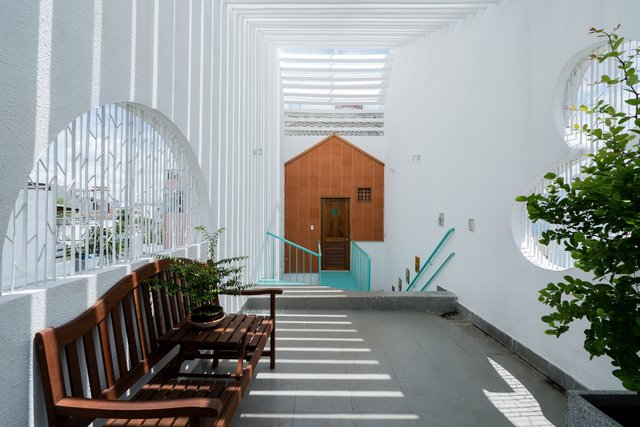
This residential individual house project is led by Nguyen Duy from Time Architects, a local Vietnam architect and took place in Ho Chi Minh City, Vietnam. The project covered an approximate 500m² of 5 stories individual house unit and was completed in 2013.
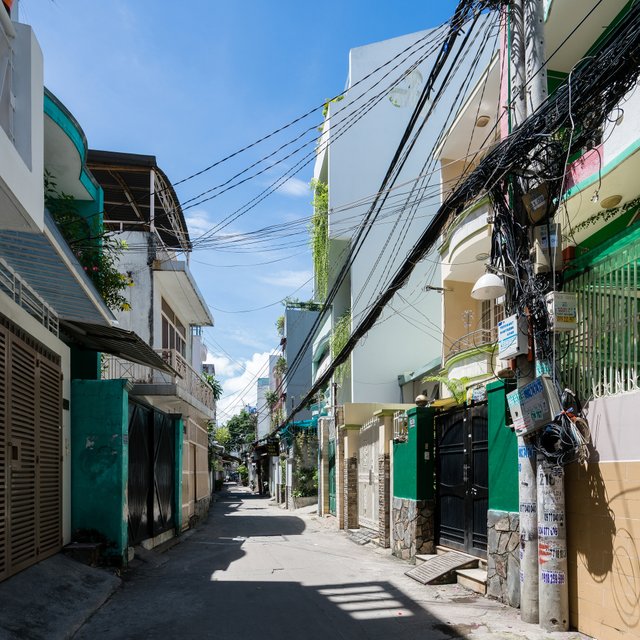
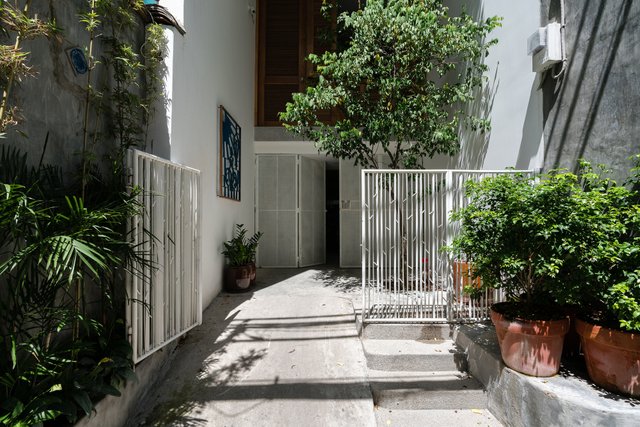
Again, another Vietnam typical townhouse but this time the architect creatively break the boring and rigid interior into a tropical paradise for the residents. Previously, this house was an old house sitting on an alley in District 3, Ho Chi Minh City. The client wanted to rebuild the house as she had a fond childhood memory with the place, as well as her birthplace too. The rebuild of the home signifies the strengthening of the bond between her family whereby she wants to see her children and grandchildren enjoy and live well.
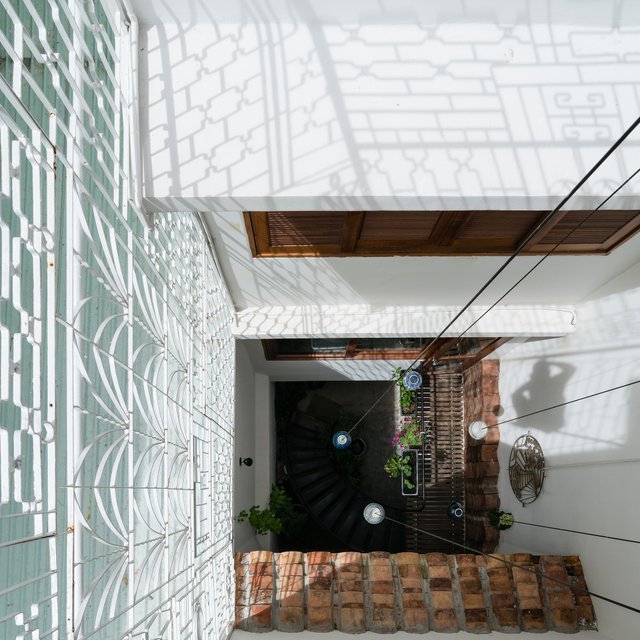
From my previous curation of several Vietnamese townhouses, the method of segregating the solid block into smaller blocks that stack on top of each other in a tight and narrow 3 to 4.5m width is the wisdom of the local architect. They are able to do that in an efficient way and also innovate it to become aesthetically pleasing. The interior brings warmth and comforts rather than the cold and disgusted feeling that the old building usually creates. I would say that allowing the daylight to come into the house is one of the main factors for successfully making the living space an ideal one for tropical climate. Although we do not like a lot of sunlight, it is still very essential to our daily life.
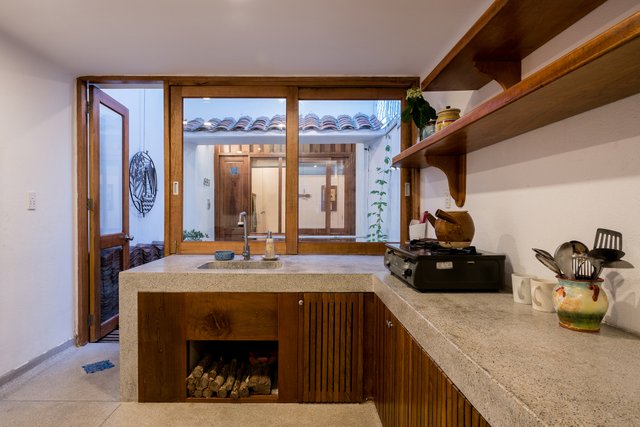
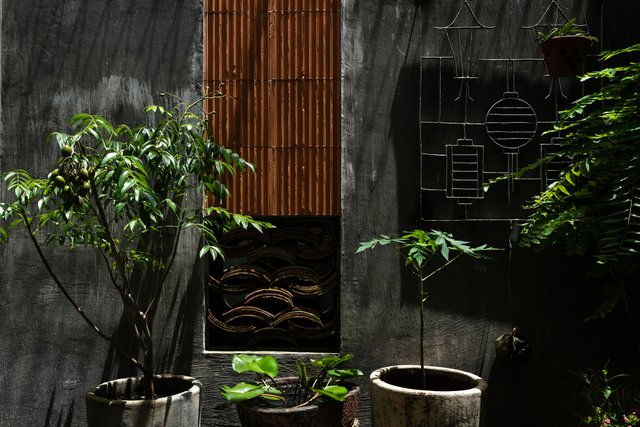
The concept of “Containing Space” taught me about the quality of space does not come naturally with pure large area but it is about solid and void. Each of the space connects to different activities for different generation of the family. It is like singular cell forming into a complex cell that works together like how our body works. From the project, we can see there is a different kind of connection like stairs and bridges that connect the spaces from different levels. Besides having a good privacy under the same roof, each level will now have its own character that belongs to a certain member of the family.
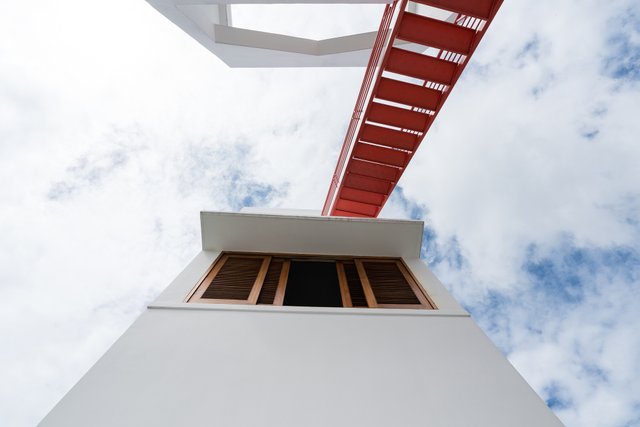
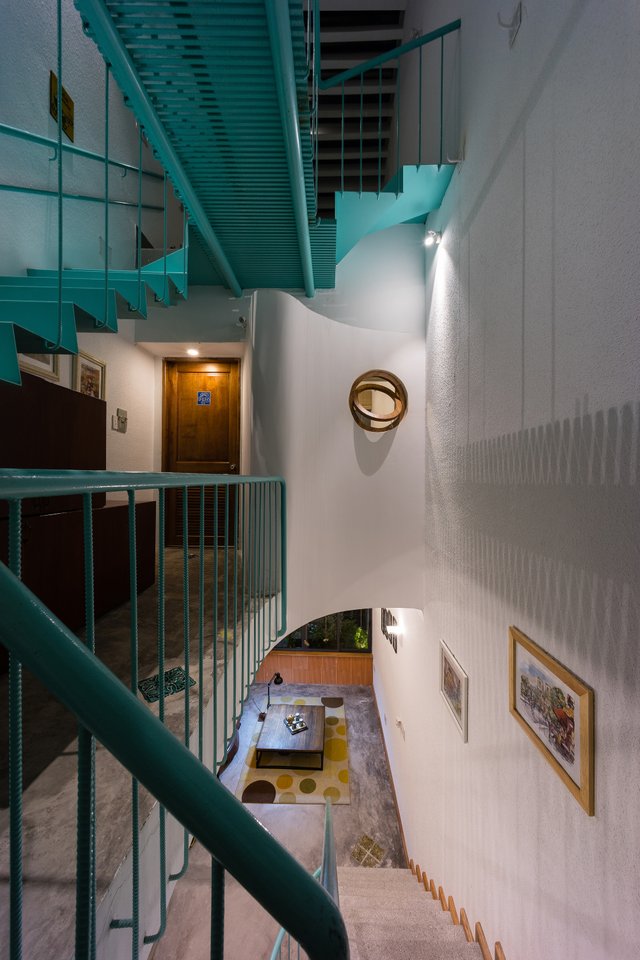
Lastly, the colorful materials used also liven up the space whereby we can see there are different colors of railings, wall finishing and floor finishing. Although most of the walls are white flushed, that create a great light reflector to bring the daylight down from the skylight down to the ground level courtyard. I would imagine that it is a grand view looking up at the crisscrossing bridge and stair interconnected within the atrium space. Not to forget that the interior of the house also welcomes nature where you can see the residents planted different plants on a different level of the atrium.
What do you think about this kind of housing design? Practical to be implemented in Malaysia?
Source of images used and reference article. Click here
Hope you enjoy the curation. If you have any projects that you wished to be curated, do drop a comment to me. Any critics and suggestions about my curation are welcome!

This is an #archisteem post.
A new tag that is to curate our existing built environment and also future built environment development. Want to know more? Read here.

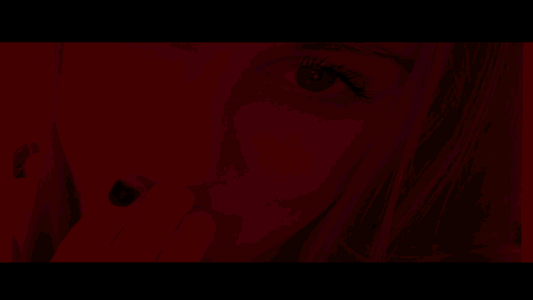
Join us @steemitbloggers
Animation By @zord189
My referral link for @smartmarket & @smartsteem

Find me at @kimzwarch


Join us @steemitbloggers
Animation By @zord189
My referral link for @smartmarket & @smartsteem


Congratulations, Your Post Has Been Added To The Steemit Worldmap!
Author link: http://steemitworldmap.com?author=kimzwarch
Post link: http://steemitworldmap.com?post=archisteem-38-playful-townhouse-in-ho-chi-minh-city
Want to have your post on the map too?
你好吗?小可可,淘气包帅还是我帅? 小可可,啥星座的? 小可可,你有半块橡皮吗?倘若你想让我隐形,请回复“取消”。
This post has been curated by TeamMalaysia Community :-
To support the growth of TeamMalaysia Follow our upvotes by using steemauto.com and follow trail of @myach
Vote TeamMalaysia witness bitrocker2020 using this link vote for witness
ooooh I LOVE that kitchen!!!
Me too :) Is it big enough for you?
Its perrrrrfect!!! :)
I love how they embrace the shadows in two of those photos! With a skilled architect, I have to imagine that was done intentionally and not just lucky timing on the photos. Cool place!
Indeed, playing with the shadows, the place will be a more interesting one as it changes from time to time.
Hello @kimzwarch, thank you for sharing this creative work! We just stopped by to say that you've been upvoted by the @creativecrypto magazine. The Creative Crypto is all about art on the blockchain and learning from creatives like you. Looking forward to crossing paths again soon. Steem on!
Thanks @creativecrypto!