Our Campus Masterplan Concept Designs for Turkcell in Turkey
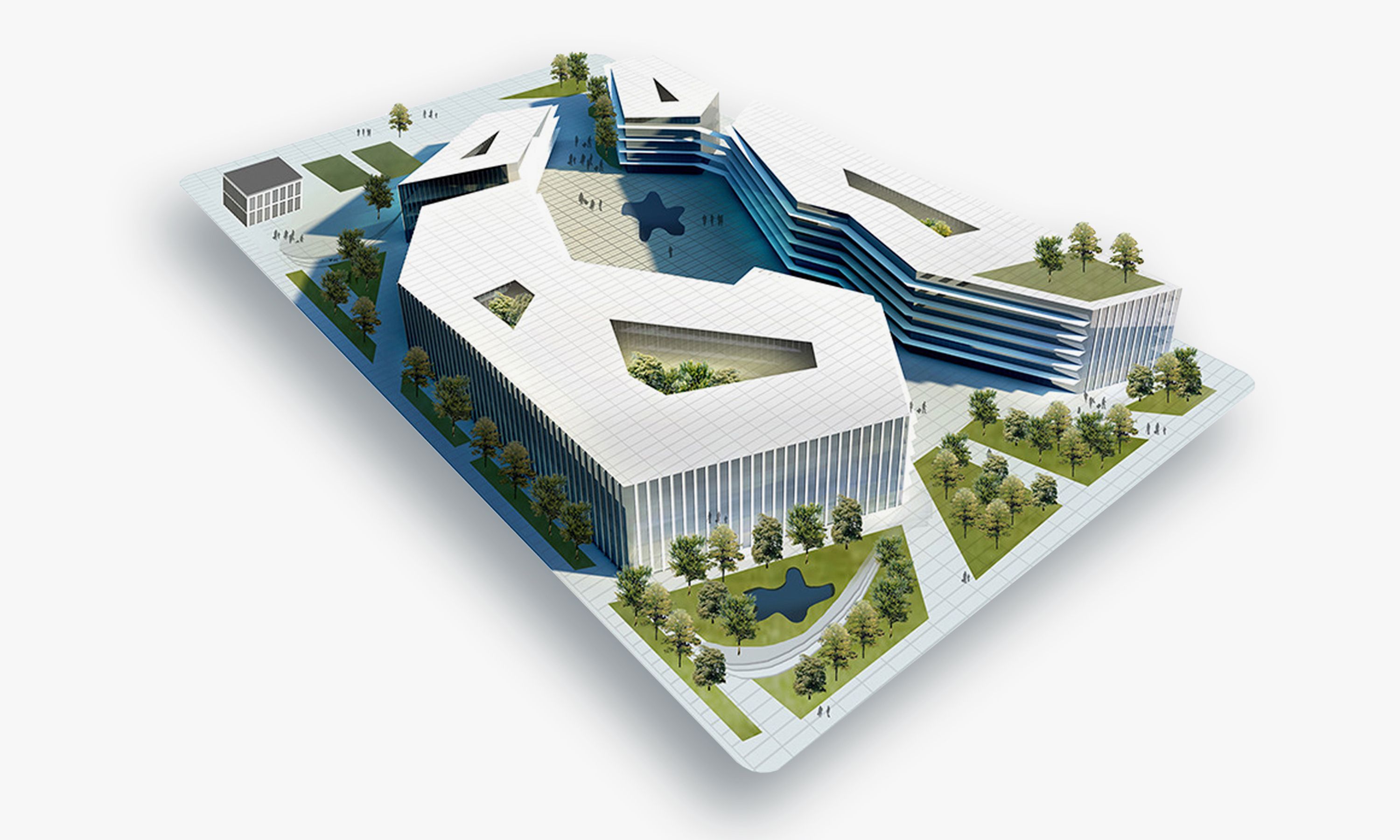
Concept Design For A Tech Campus
Our task for the Turkcell Campus Masterplan project was to create various conceptual planning options for the 1 million square foot campus located in Istanbul, Turkey. Four variations of campus masterplans were developed, offering different building distribution solutions and public space opportunities.
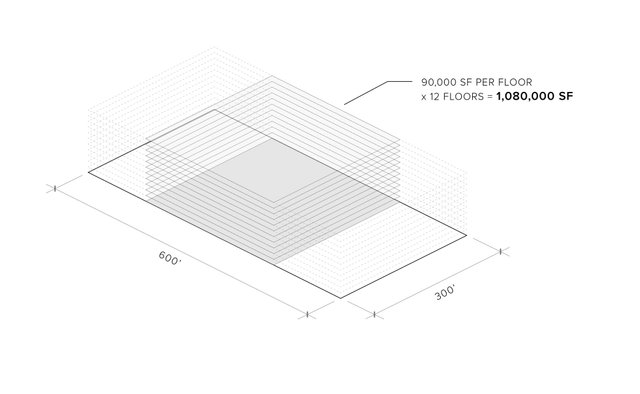
1. Carved Courtyard
A main design theme of the carved courtyard scheme is to cut away the mass of the building to create unique spaces in the courtyard and around the boundary of the complex. The cuts are also based on pedestrian traffic routes, which lead from the corners of the site to the central courtyard and provide through-block connections. The result is a vibrant campus public area and varying views to the outside from within.
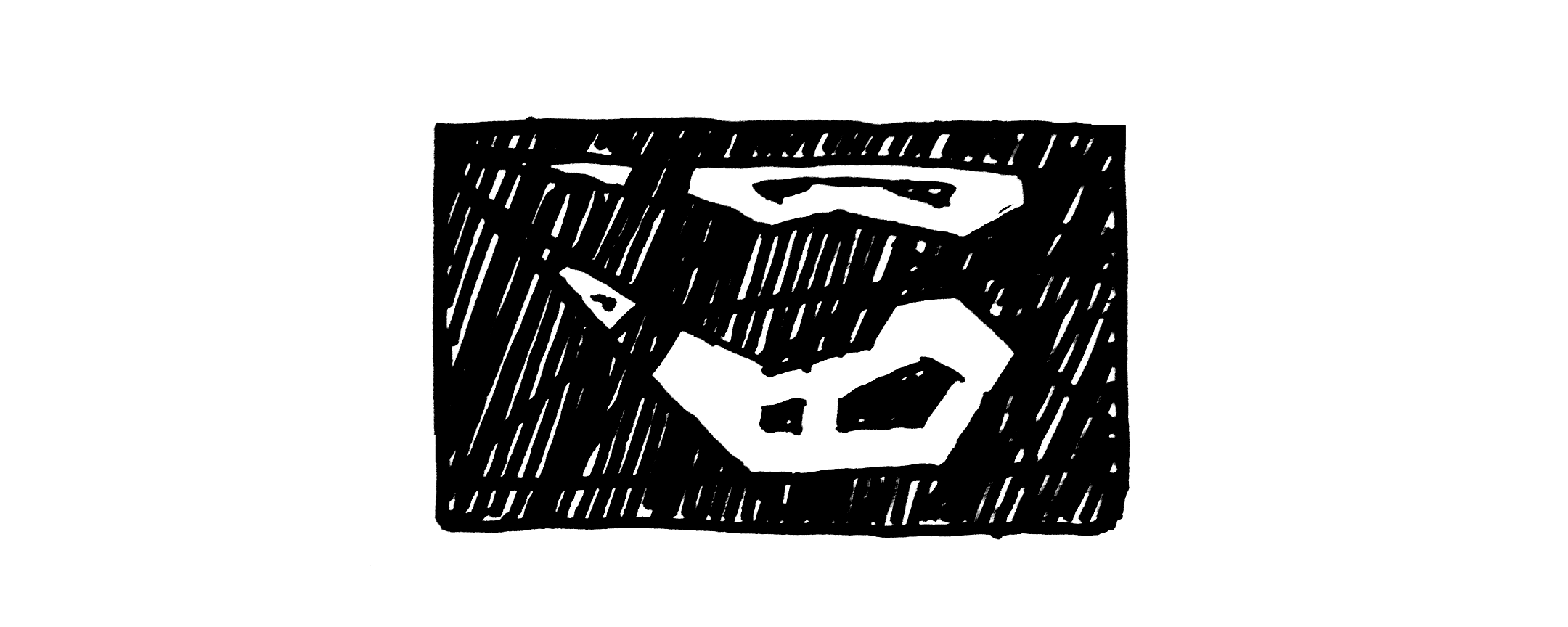
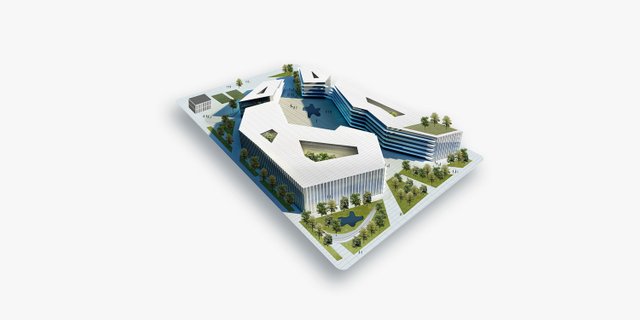
2. Looping Artery
The primary organizational concept of the looping artery design is that the central courtyard is central to campus life. All circulation routes connect to a loop that surrounds the central public space and makes for both direct avenue walkways and winding paths to navigate the campus.
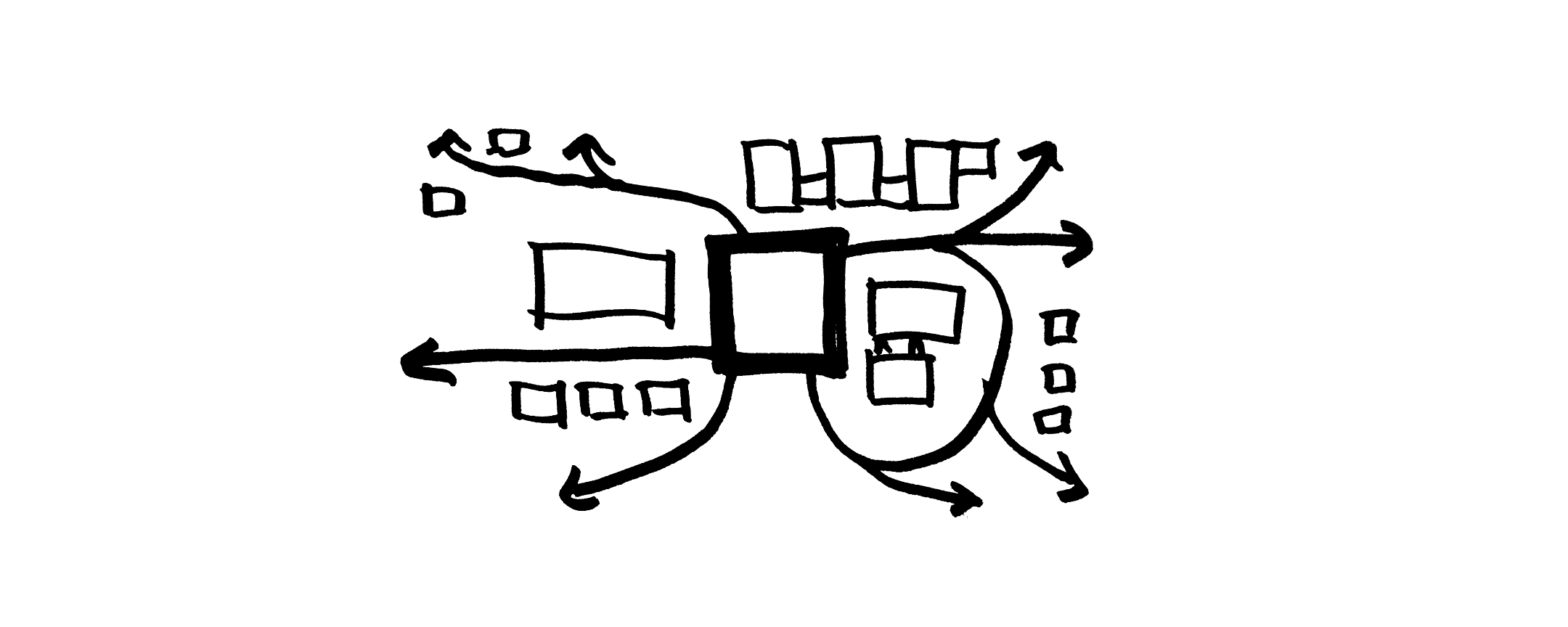
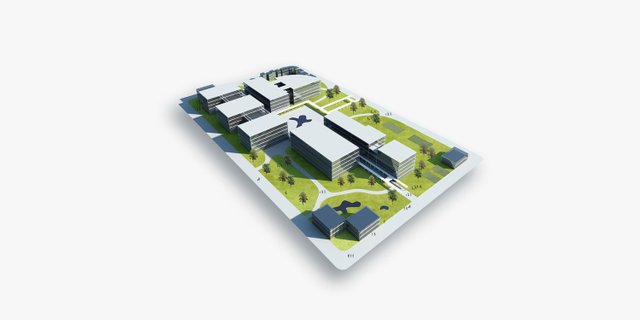
3. The Swoop
The swoop design is one grand, unique shape emerges from the ground to make an identifiable architectural expression that solves a few major problems. The swoop creates a central courtyard that is protected from the city around, the swoop maximizes public space by providing a giant rooftop landscape. The building form also lifts at the bend of the swoop to allow for pedestrians to travel below into the courtyard.
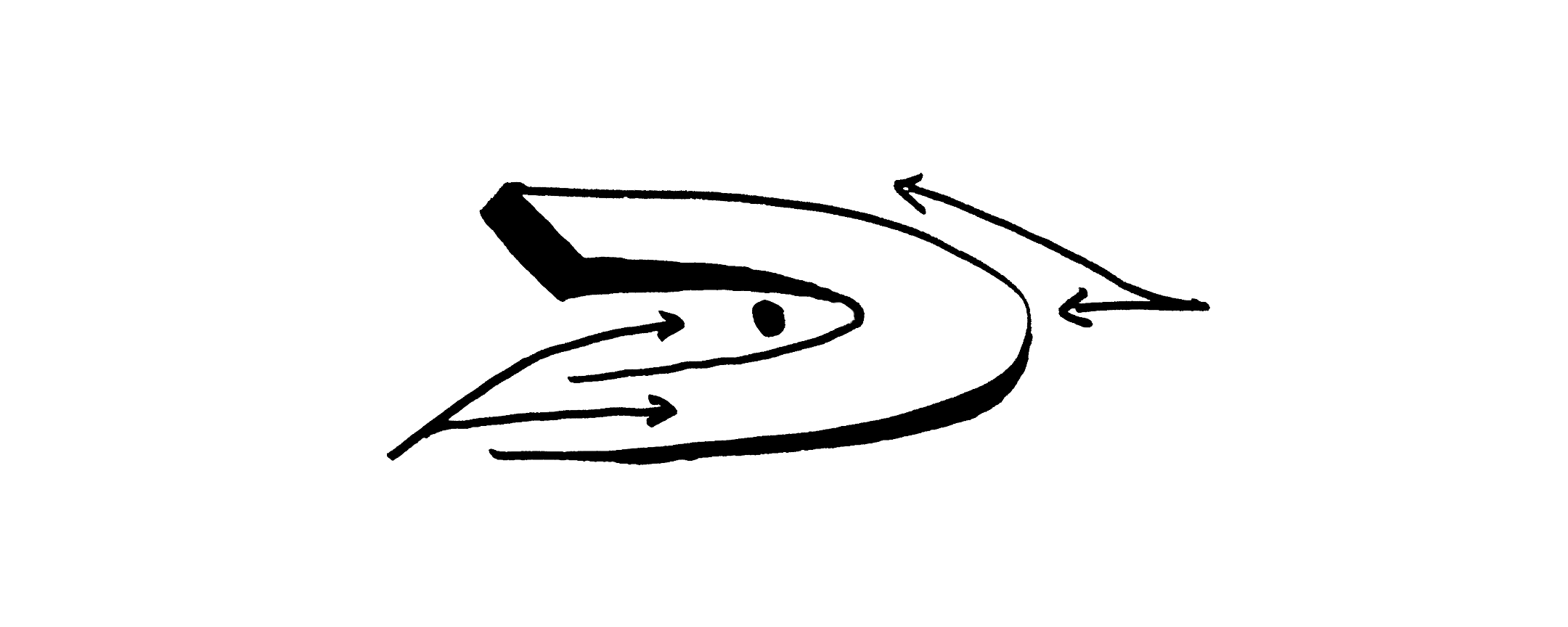
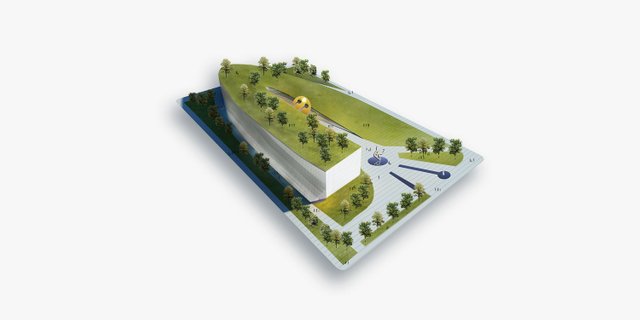
4. Megablock
The megablock concept is inspired by corporate campuses and also fortresses, with the high, imposing exterior walls and a protected inner courtyard that is shared by all buildings. The buildings are all connected by floating glass boxes with pedestrian passageways below.
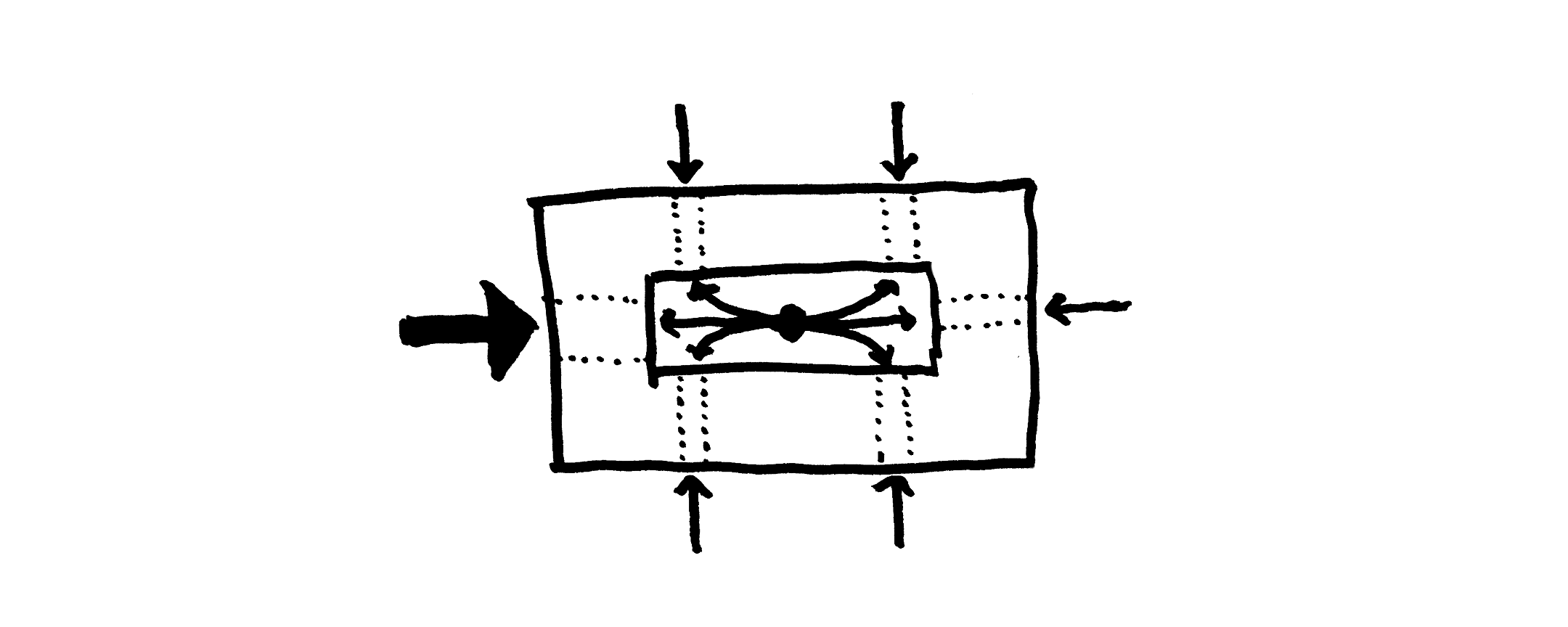
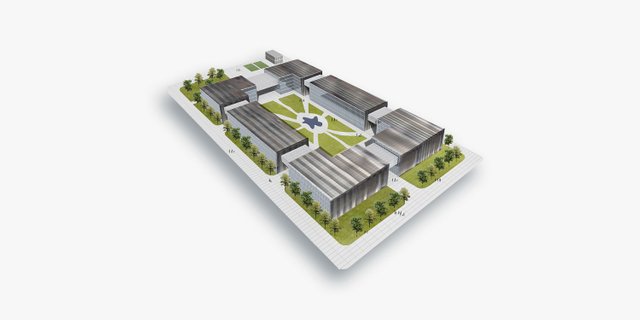
Below is a look at all four options to compare the organizational strategies. Option 1 is by far my favorite, but we needed to show the client a lot of variation of campus types.

Thoughts and comments welcome!
Ciao for now, Steemians.
- Weston (aka @design-guy)

I think that the first one is my favorite. I think the center area will be a great place for students to gather and meet in between classes.
Thank you @gniksivart
thanks for shearing
Congratulations @design-guy, this post is the seventh most rewarded post (based on pending payouts) in the last 12 hours written by a User account holder (accounts that hold between 0.1 and 1.0 Mega Vests). The total number of posts by User account holders during this period was 1070 and the total pending payments to posts in this category was $1253.44. To see the full list of highest paid posts across all accounts categories, click here.
If you do not wish to receive these messages in future, please reply stop to this comment.
That is an amazing design. Well done!
Thanks @tarekadam !