#ulogs post day 012: its all about my work| illustrating the basic proposed house plan
Showing to you the basic illustration of my proposed typical house plan. Sharing my little knowledge in architecture and basic requirements on how to illustrate a house plan.
Having with this kind of profession, as a draftsman one of my primary works are drawing some houses designs. Any kinds of architectural designs such as infrastructures and buildings, etc.
Mostly architects are familiar of this illustration.
[Perspective]
In perspective, these includes the overall look of the design house. Most the front view of the house. It also indicates the location or site development plan of proposed house with their technical bearings.
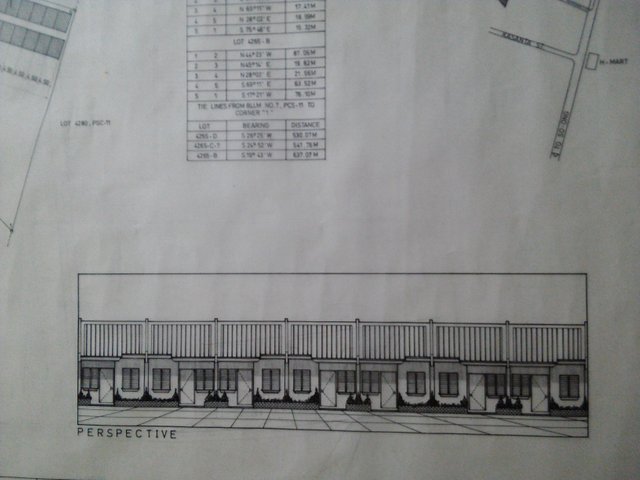
[Architectural]
In this plan it indicates all elevations of the proposed house plan. The front elevation, right-side elevation, left-side elevation, rear elevation.
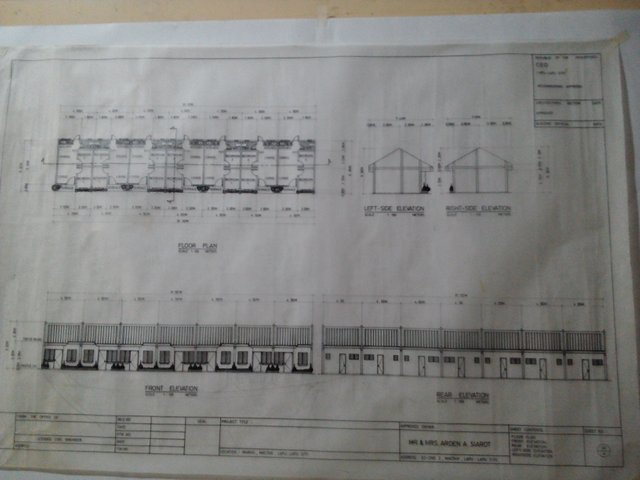
[Structural]
It includes all structures of the building, from bottom to the top such as concrete foundation footing to the concrete columns detailed description. Wall partitions, concrete beam, flooring and slabs.
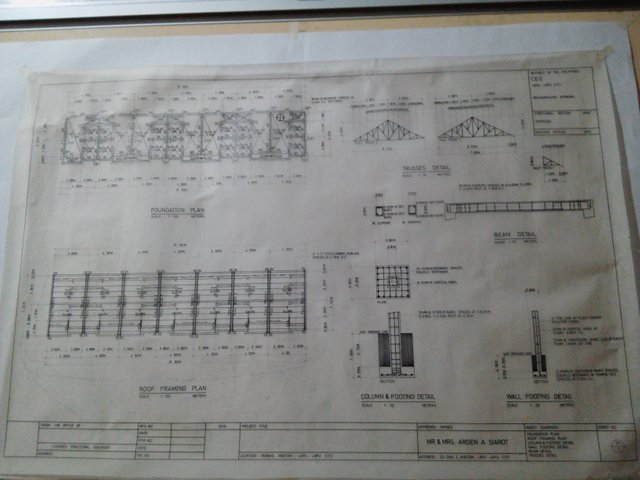
[Sanitary]
It includes the plumbing plan, water and sanitary pipelines. Plumbing rules and regulations and respective notes and legends.
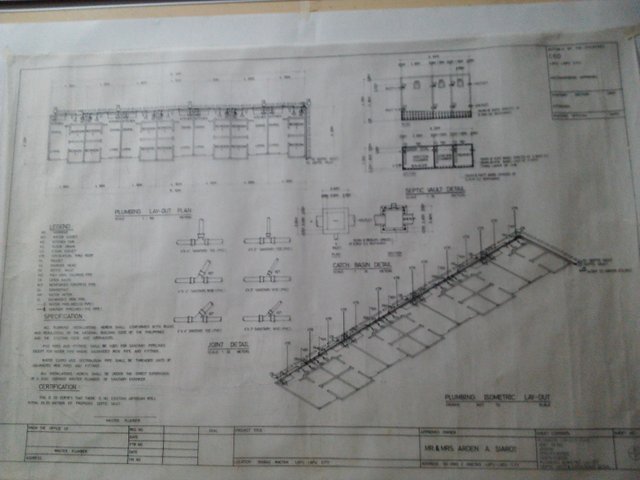
[Electrical]
It indicates in this plan, all electrical wiring of the building. Schedule of loads and computation. The riser diagram and panel board enclosure, electrical rules and regulation.
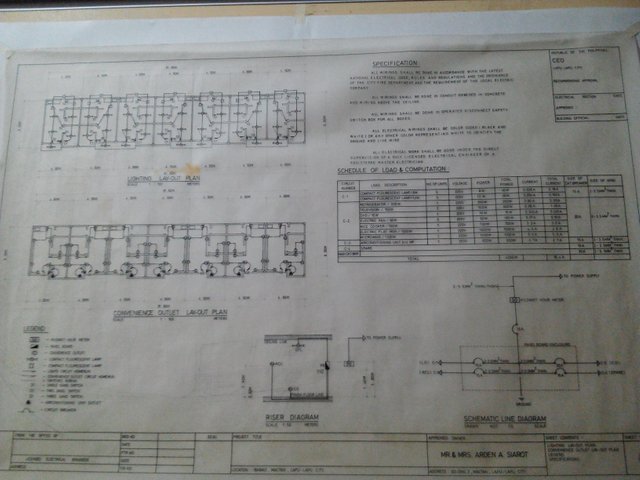
These are the basic illustration of a proposed house plan.
My #ulogs post day 012,,,..save!!!

Hopes it gaves àn inspiration and knowledge to my fellow steemits and friends. Thank you and God bless us all.
Thanks for dropping by.
Respectfully yours,

