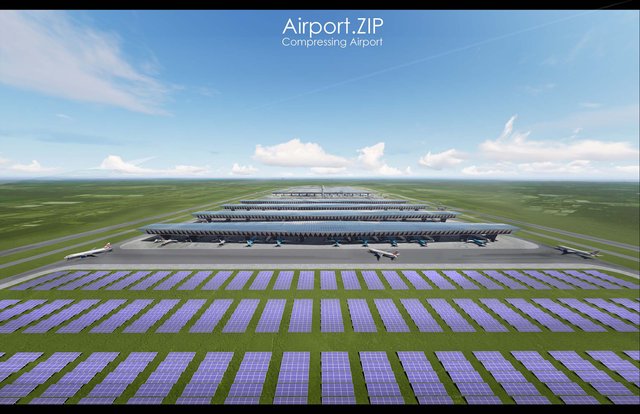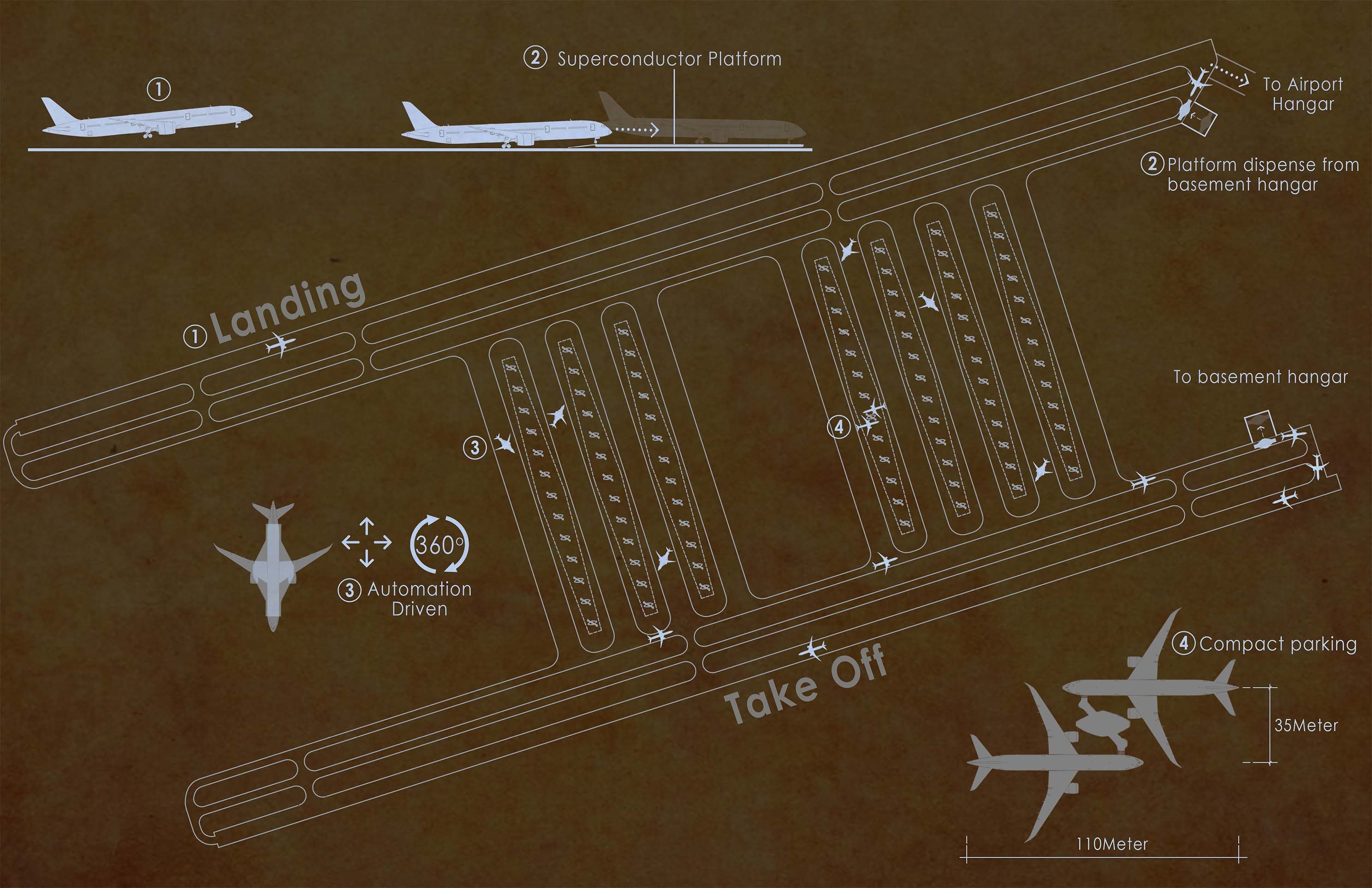Designing a future airport for an Architecture competition is totally mind-blowing.
Hello Steemians, as an architecture and tech enthusiast myself, I would like to share my vision or future airport. The graphic illustration in this article are the product of the author’s work when participating Fentress Global Challenge 2017 which is an international architecture competition that open for students to be participate.
What could NOW tell you the future, especially an airport?
It is the most hardest part in designing an unknown, then i have find out issues and challenge facing by any airport design and building a new design from it with solution.
Issues
- Airport terminal consume huge sum of land
- Terminal heavily dependent on external electricity and water supply
- Air pollution from on ground airplane
- Ground crew causes accidents due to human error
It took me a month to came out a final scheme on how should it looks like and how does it operate. At the final week, I have to came out all the drawings you will see it later. And it is nerve-wrecking week of all time, and i had never experiencing it since a year ago.
So let's begin.
Fentress Global Challenge 2017 is an international architecture competition that open for students to be participate. Competition theme may vary from year to year and airport theme were selected in 2017.
Design Concept

The conventional airport is a land guzzler public infrastructure. Due to the size of conventional airport design, it also consumes a lot of resources.
Thus, the concept is to compress the size of an airport without losing the capacity of it. Furthermore, enhance the capability of energy independence from the grid.

The design proposal is located at Heathrow Airport, London. The proposal only retains the runaway location and redesign or replace the entire airport structure. The existing airport consume huge sum of land (approx. 3,650 KM2), the new proposal compresses it into a foot print of just 1,660 KM2.
The proposal is to stack the terminals on top of the parking area of an airplane. Therefore, it is more space saving and each airplane could park closer together and increase the number of gates further increase the passenger traffic that the airport could hold.
The Magic begins

As mentioned above that this is a future airport competition, the proposal will equip with advanced technology to help combat pollution and reduce consumption of resources. Image above shows once an airplane had landed, it will be carried on a superconductor platform to its designated gate.
The platform is constantly floating above ground due to magnetism property of a superconductor. This allows airplane engine to be shut down and reduce carbon emission and driven by Artificial Intelligent instead of human where human constantly causes accidents due to human error. In the meantime, it saves a lot of time in technical work such as inspection and refueling can be performed on the platform while it is carried to the gates.
According to guardian (2010),
The Guardian news Link

Superconductor platform diagram.
The magnet will be cool with liquid nitrogen to generate magnetic levitation. The idea is to scale a lab experiment as shown in the picture below.
Image above shows the properties of a superconductor levitate when it was cool down -140 Celsius with Liquid Nitrogen.

Image above show the operation of transporting landed plane to gates and to take off.


Both images above show sectional view of the design. All the facilities besides airport terminal could be found underground. Because of all the airport elements such as public transit, car parking, and warehouse are located underground, the surface could now become solar farm which supplies the energy needed, and the large surface area also become a rainwater harvesting pond and provided a clean water supply for it.
Conclusion
In the end, waited almost for 3 months and the result was released. and.............. I did not win any stated prizes. But manage to be selected as one of the short lists of 14 other participants. Therefore, I am looking forward to future competitions to test out my theories and any proof of concept. Who knows, the future of an airport might adopt this tech to reduce human error and more aware of environment conservative.
Hope you guys enjoying it and please do drop a comments so that i can further improve my skills in design. Besides that, do resteem if you found it interested and would like to kept it as a bookmark as future resources. Finally please support the tag #archisteem :) with architecture content and spread the words. Thank you.
If you found this competition interested, please visit Fentress Global Challenge website for more information, and you could see other participants and winners works too.



Upvoted ☝ Have a great day!
Problems are not the stop signs, they are the guidelines.
Hello hotpacks!
Congratulations! This post has been randomly Resteemed! For a chance to get more of your content resteemed join the Steem Engine Team
Nothing is impossible, the word itself says "I'm possible!"
Wah, finally it is up here. Very practicable to turn airport into a solar farm with its scale plus there is definitely no highrise around to block the sun.
Let’s try again this year? Hehe
Sure, hopefully they wont change the theme. Because, 2016 and 2017 share the same theme to design future airport.
alright, let's see about that!
This post has been curated by TeamMalaysia Community :-
To support the growth of TeamMalaysia Follow our upvotes by using steemauto.com and follow trail of @myach
Vote TeamMalaysia witness bitrocker2020 using this link vote for witness
If everything is located underground, what are the implications it could have? Such as noise, vibration or safety for the structure below as well as the people underneath of the airport.
since its is design for future, anything is possible. if based on today tech, structure integrity could be solve with earthquake tech to absorb all the vibration. For people safe, fire bunker in today high-rise or underground tunnel could be part of the design too, where people could escape to this bunker and climb to surface in the event of accident/ fire/ disaster.
Awesome proposal! Always love reading new ideas, what more on architecture combined with ingenious engineering! Technical things aside, great innovations are birthed from imagination. So, keep producing ideas! Next time can win also!
thanks for your support @honjun88. yup you are correct, imagination truly the backbone of any enginneering. Startrek movie alone, sparks alot of idea that are we using today that we never even think of. Perhaps you could give it a try too.
This is really interested bro
Thank you bro, trying to organize contest with the tag #archisteem too. Would like to give steemit community to participate architecture contest too. Keep you posted and nex we meet up, will explain to u in detail as well.
Does it mean that you were in the top 20? Wow!
Very interesting and definitely creative.
Good effort and good luck in your future quest in designing the future.
Cheers
Hi @papanog, yes, i was shortlisted, but im not sure is it top 20. Hahaha. But it is a awesome experience thi. Thanks for your support. More to share
That is definitely top 15. You don't shortlist ordinary participant.
Congratulations @cklai
Good luck on your quest for a better future.
Cheers