BIG Built Its First Tiny Cabin In New York In Crystal-Like Shape
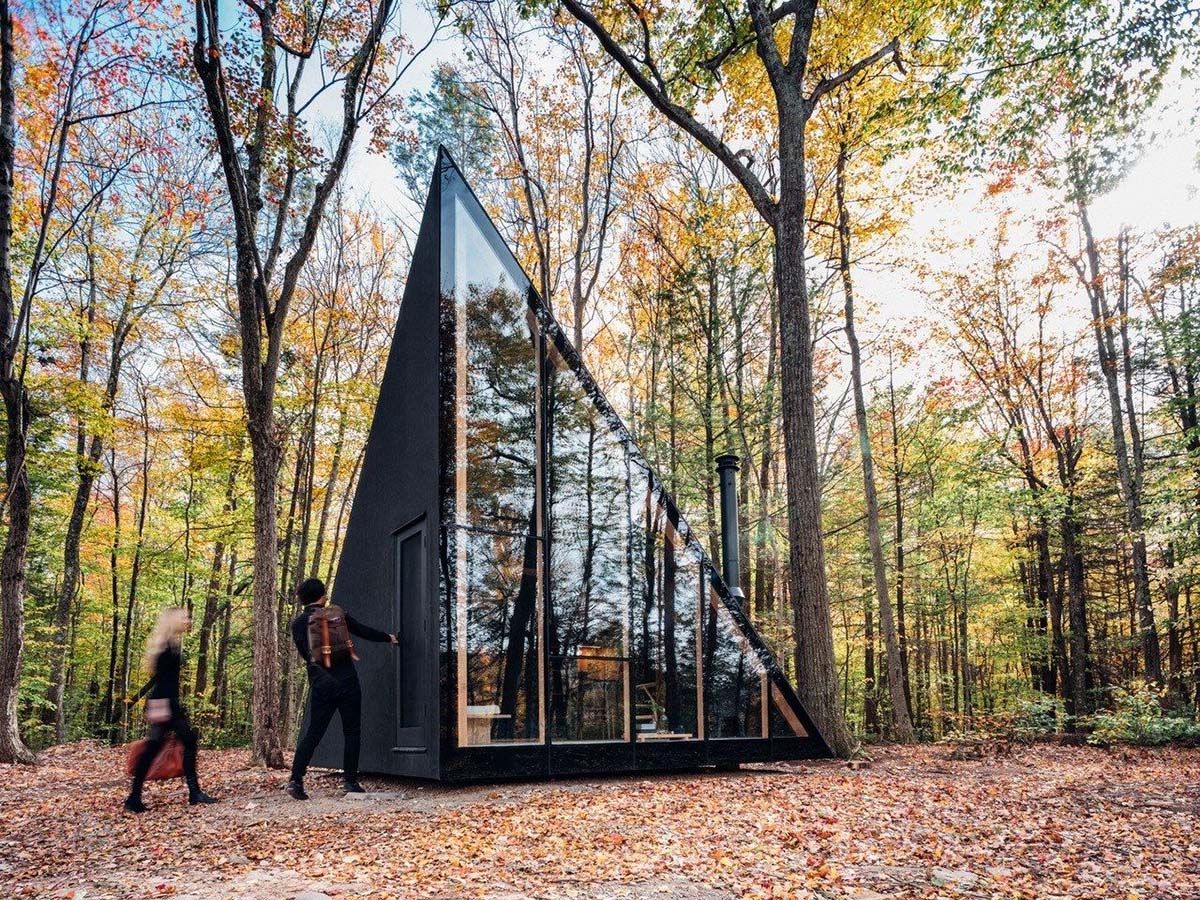
Again on may 7, 2018. World Architecture share a very interesting news of BIG Built Its First Tiny Cabin In New York In Crystal-Like Shape, and I wish to share this lovely with you guys. According to them:
Bjarke Ingels Group, in collaboration with Søren Rose Studio, has completed its first tiny house in upstate New York, featuring angular walls, pitched roof, high-ceiling allowing maximum daylight and mountainous view, and customisable interior.
Named A45, this tiny home, soaring 13 ft height (3,96 meters), was developed for KLEIN, a company develops a series of tiny home concepts that will be developed by leading architects from around the globe and experts in automation, water consumption and solar power to ensure a beautiful, fully reliable and self-powered home in many parts of the world.
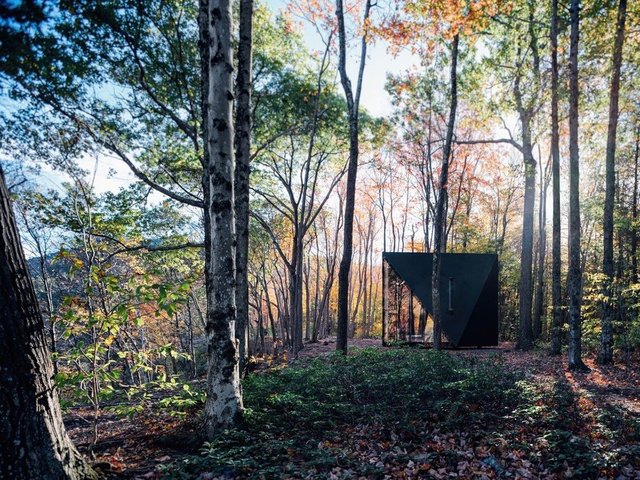
BIG's first design for tiny home follows an atypical home concept that allows users a customizable interior with a specific timeframe to be constructed within 4-6 months in any location, for any purpose. A45 is the first tiny home built for KLEIN by Bjarke Ingels Group's team.
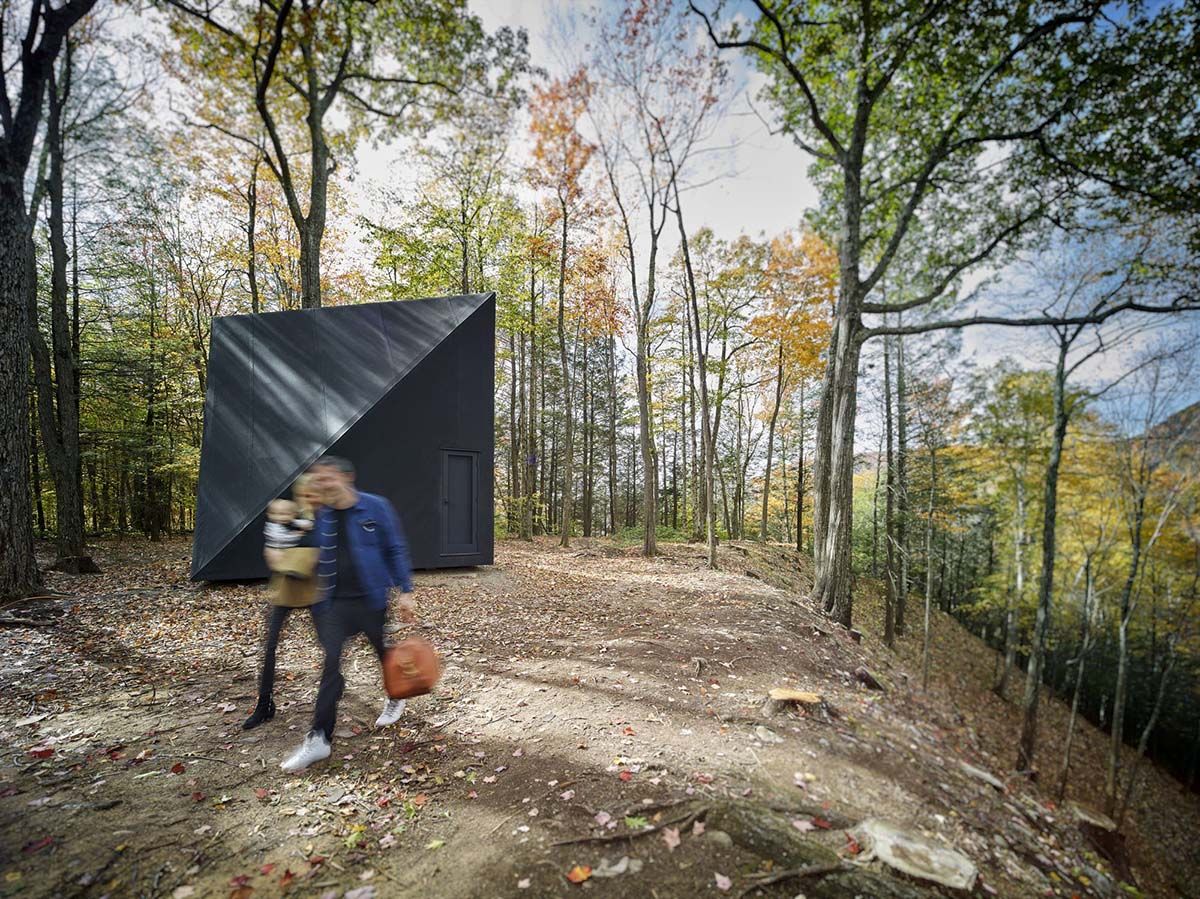
Situated in upstate New York, BIG's design scheme is derived from a traditional A-frame cabin, well-known for its pitched roof and angled walls to resist harsh climate conditions.
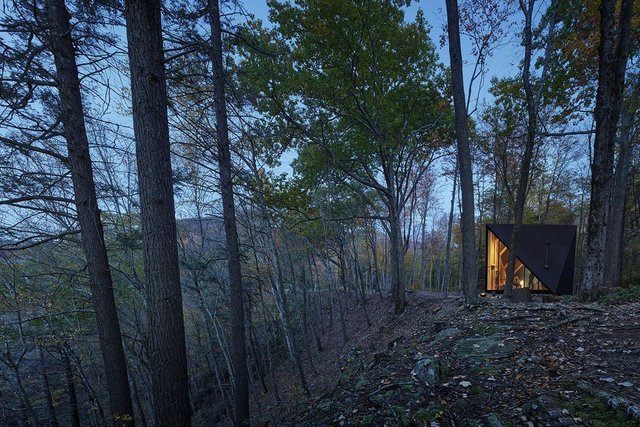
The 17-square-metre cabin maximises the interior space of classical structures by creating more floor area and by taking a square base. The house features a twisting roof rotated 45 degrees to reach the maximum height
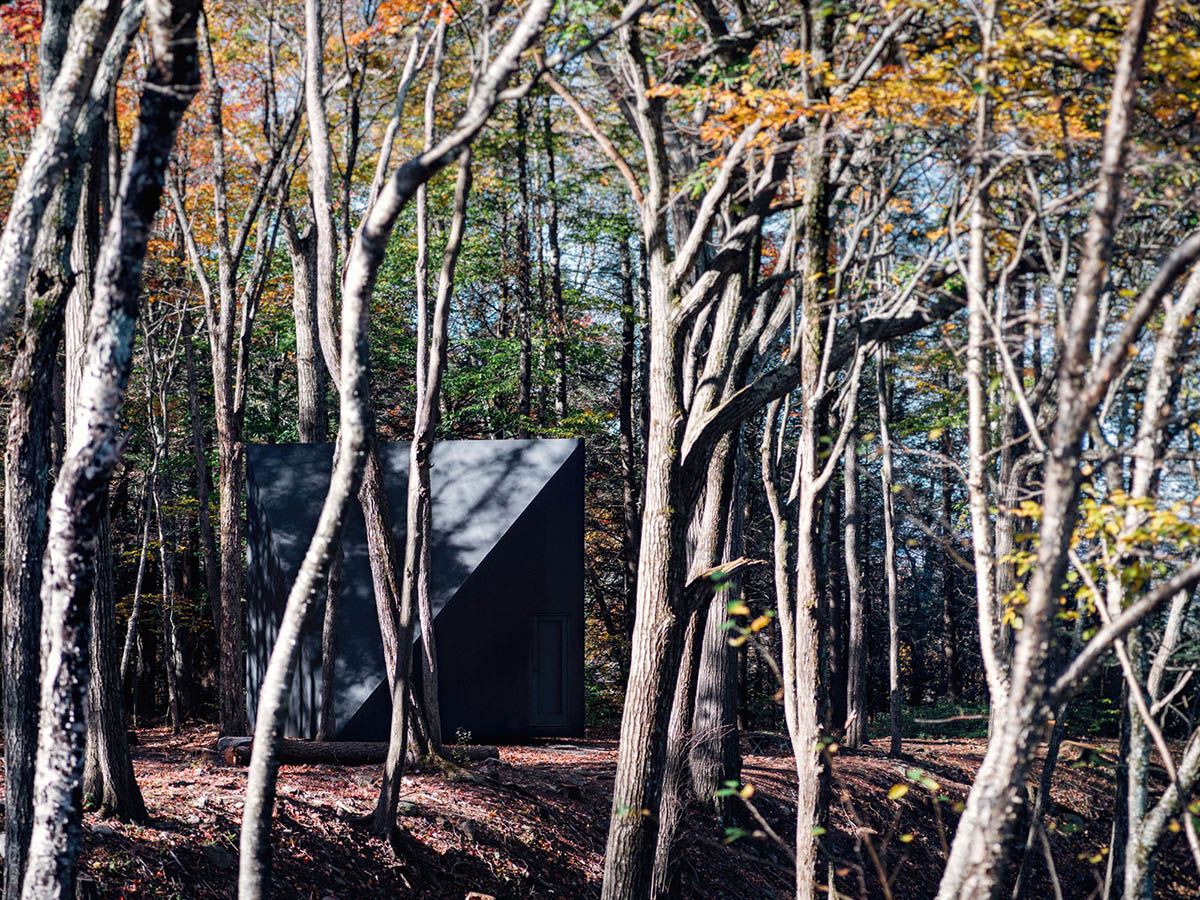
"When you go into the woods, you actually want to get into the woods," said Ingels in an article published by Architectural Digest. "A home that’s incredibly compact ensures that nature is what you end up experiencing."
"We don’t want to dictate people how they should live and how it should look," said Søren Rose. "For us, it was more important that the essentials, the bare bones, were really high-quality."
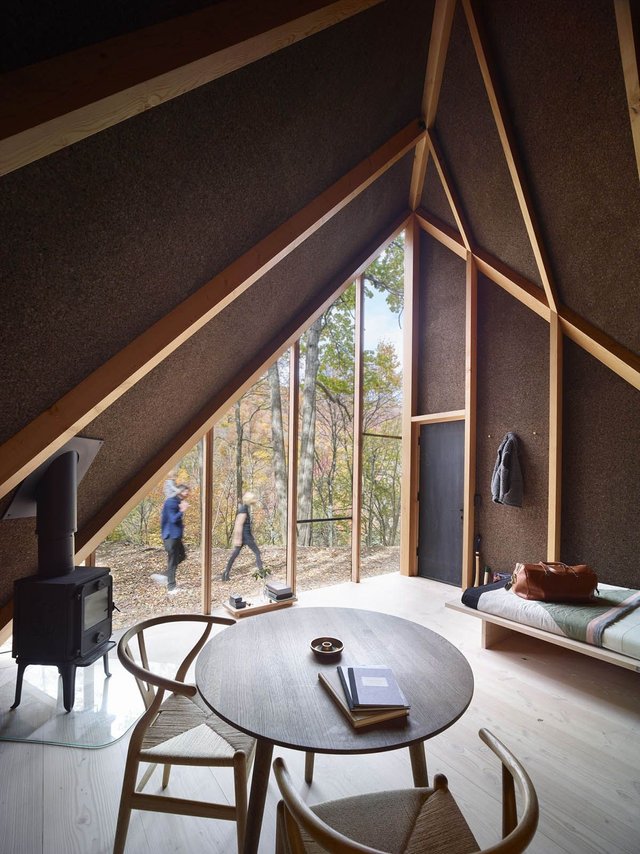
The tiny house is comprised of a crystal-like shape that can be appeared differently in different times of seasons. The interior space is quite minimal and covered by wood with wooden timber frames to support the roof structure. A45 is entirely made of 100% recyclable materials assembled in modules on site.
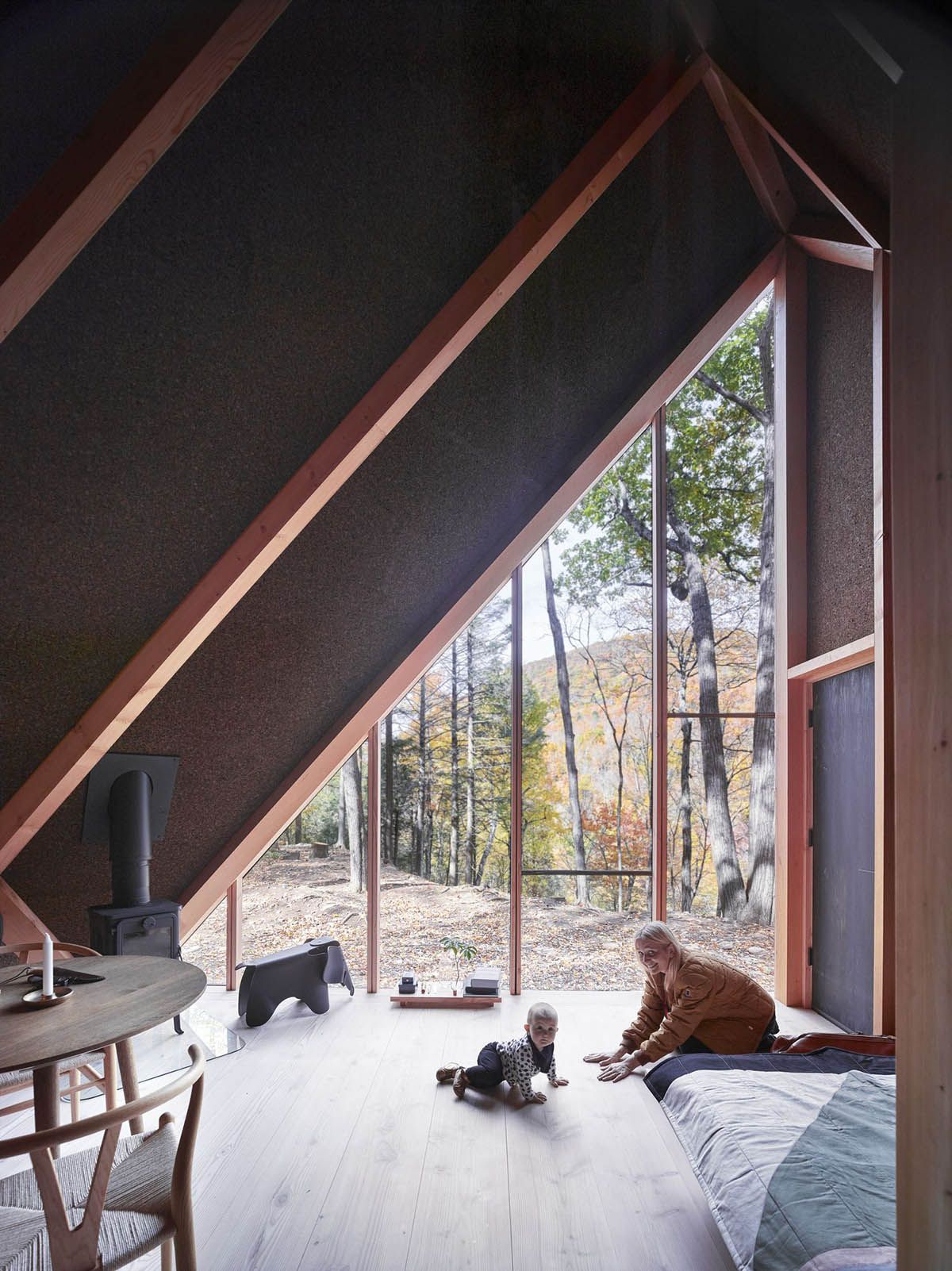
The crystal-like home is entirely wrapped by black solar panels as the team is exploring new technologies in construction. The house is slightly elevated on four concrete piers to provide optimum support and allow users to place their tiny house in even the most remote areas without the use of heavy machinery.
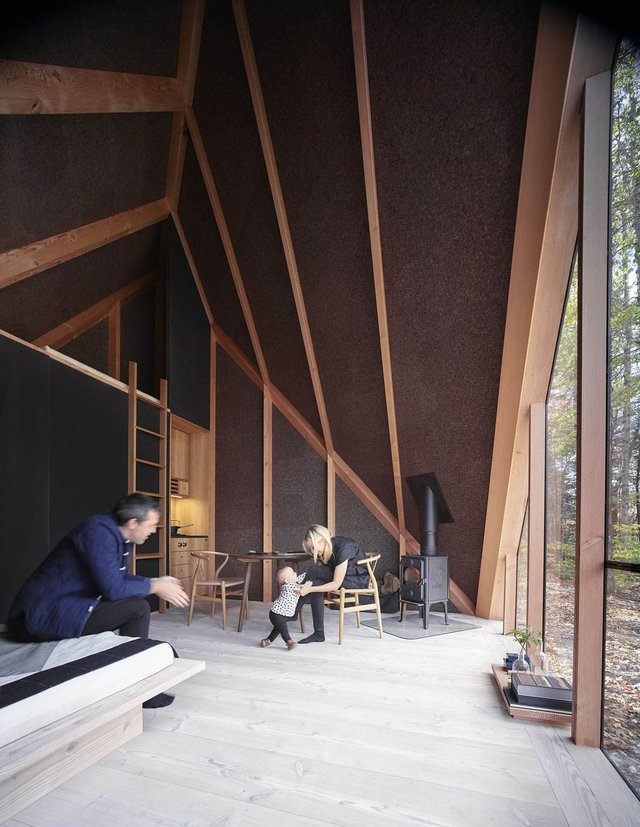
"From the exposed timber frame in solid pine, the Douglas Fir floor and customizable space-grade, insulating natural cork walls, A45 brings nature inside. An elegant Morsøe wood-burning fireplace is nestled in one corner while off-the-grid equipment is tucked away in the back," explained BIG in a project brief.
"A petite kitchen designed by Københavns Møbelsnedkeri, hand-crafted furniture from Carl Hansen and a bed fitted with Kvadrat fabric designed by Soren Rose Studio are some of the handcrafted Nordic furniture to adorn A45. The bathroom is made of cedar wood with fixtures by VOLA."
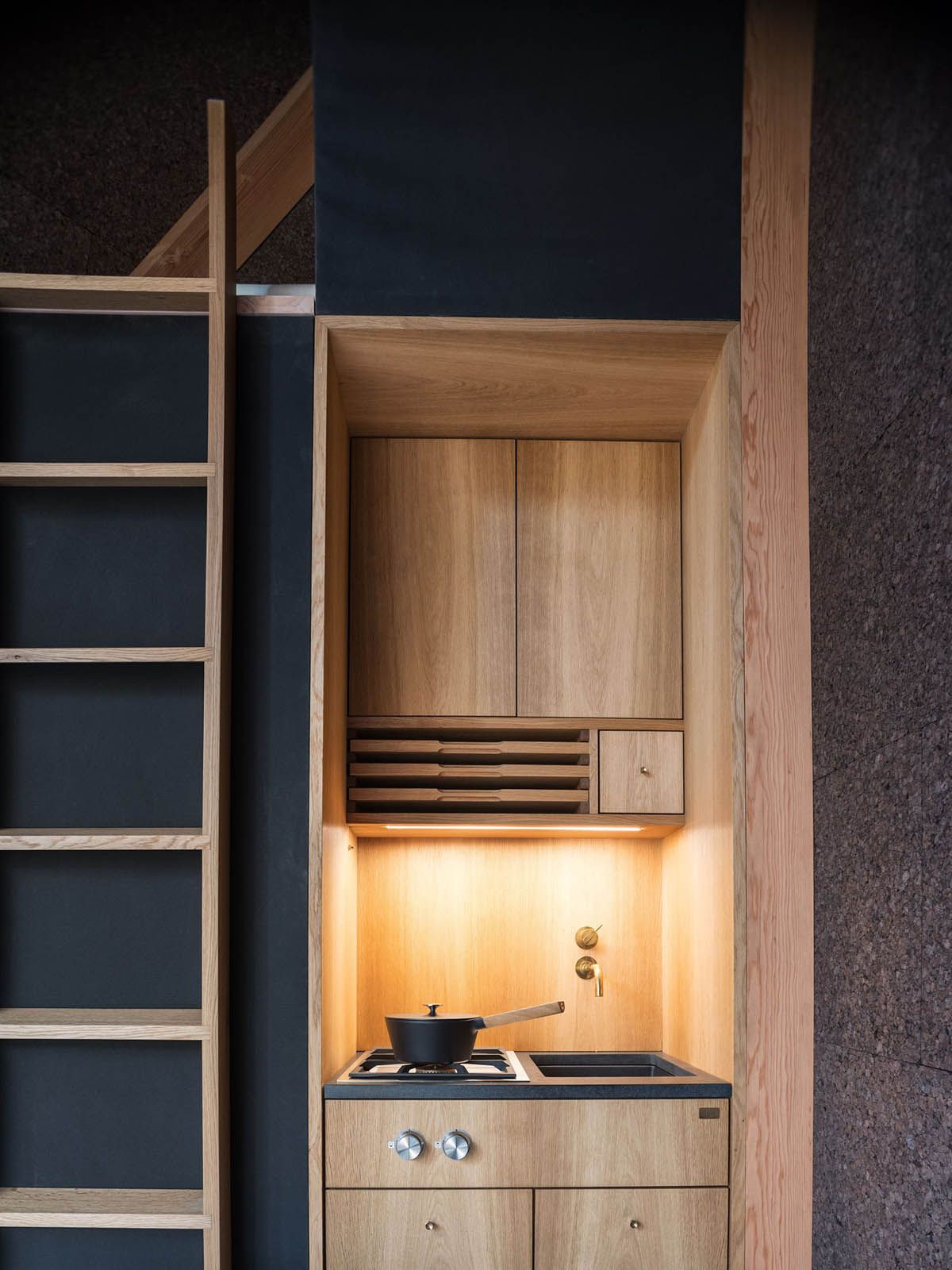
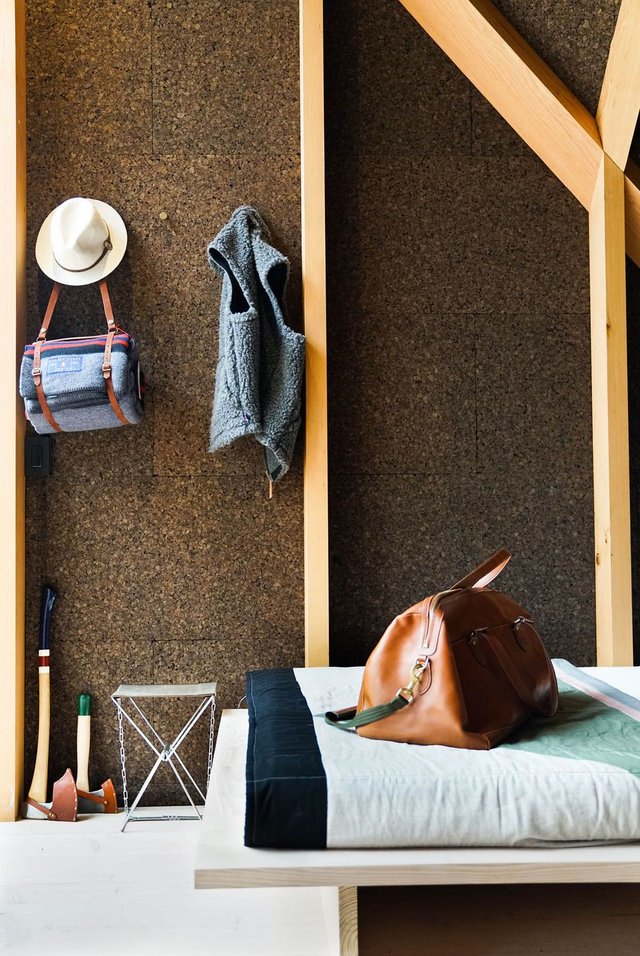
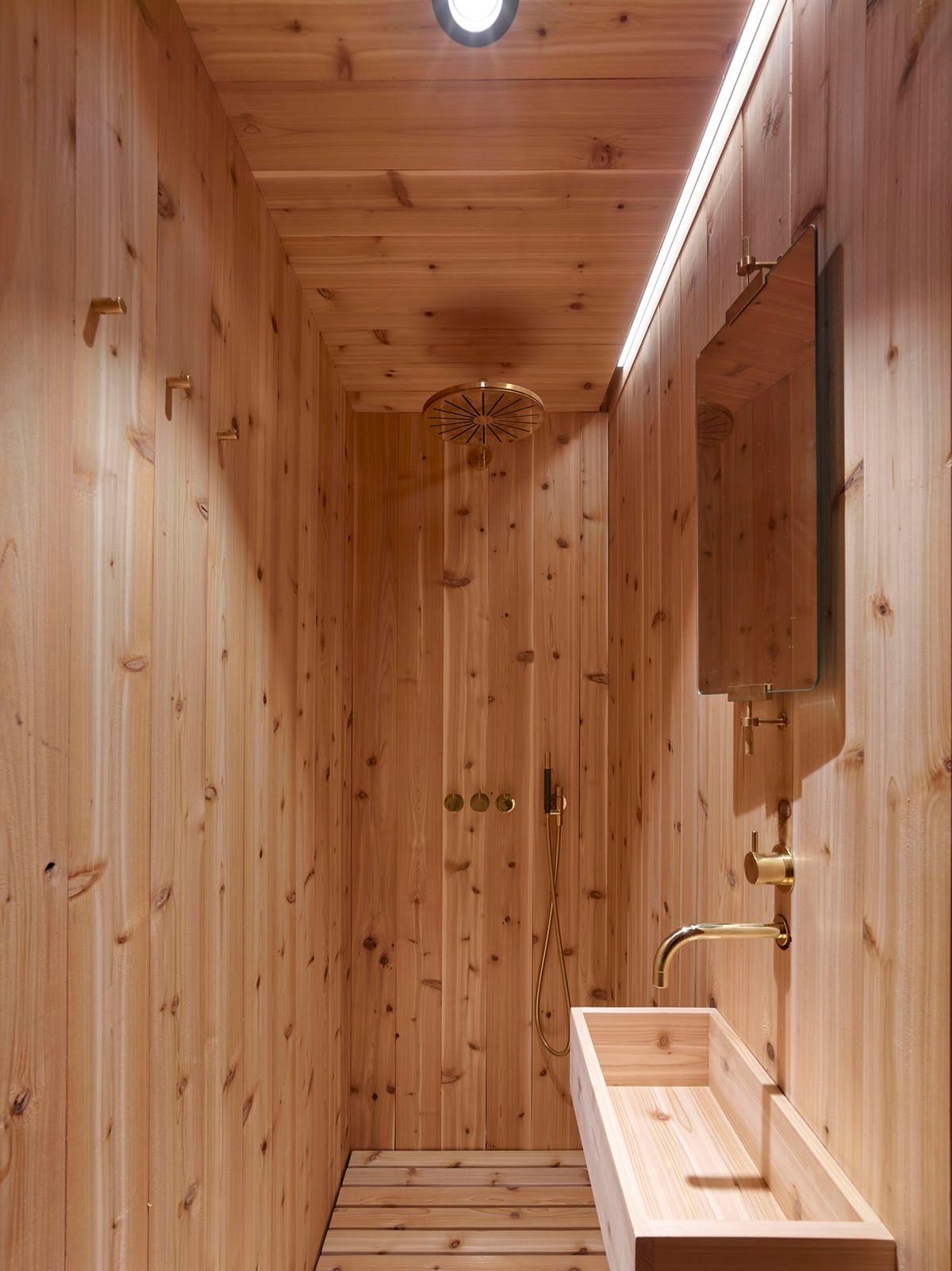.jpg)
All images © Matthew Carbone
via BIG