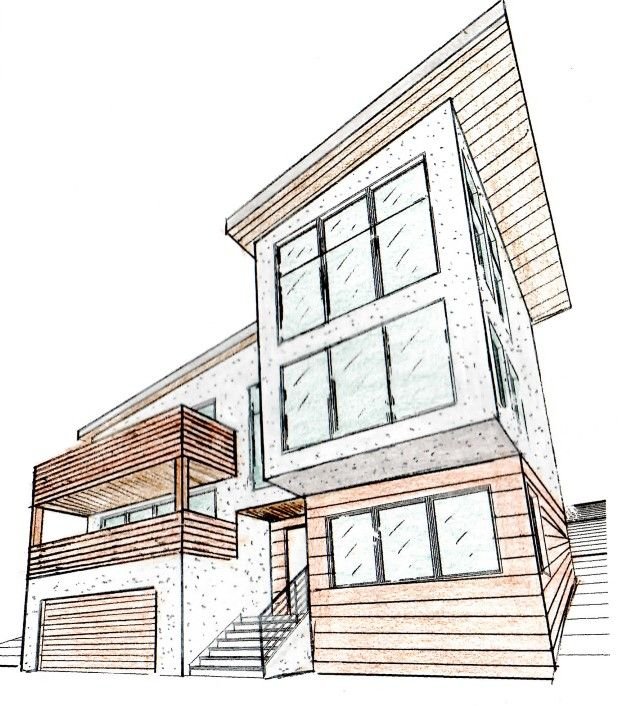Modern Split Level Home - Architectural Sketch

This is a house I am designing to be built on a steep hillside. I love split level architecture and modern design. Floorplans are coming soon, I am almost finished with them.

This is a house I am designing to be built on a steep hillside. I love split level architecture and modern design. Floorplans are coming soon, I am almost finished with them.
very nice! i need to learn how to draw structures, myself :) upvotes
thanks! I draft with revit and autocad so I have the floorplans and structure/model built. Then I print out the rendering without photo on and keep it solids/hidden line. I like to use a coppy machine, whiteout and colored pencils/pens to color and make it look hand drawn. the advantage to that is the floorplans and cad drawings are already in progress and the look of the house is determined by actual buildable architecture. It also helps me when I want to pull multiple perspectives from many angles. I will post more shots of this house and a few others i am designing that show differetn angles. Hope it helps ! I am glad you like the design, I think it has a pretty sleek look. I like the futuristic modern design
aaah so that's your technique! thank you for explaining it :)
i do like the design, it seems clean and sleek and modern :)
You definitely hit modern on the head! I will be happy if wood makes a bigger come back in design.
thanks! yeah i agree, i try and incorporate as much wood design features on my concrete/stucco projects as I can. Too much metal and glass in some modern design and not enough natural elements
Busy atm but wouldn’t mind talking some “our chi texture” with you soon if you’re interested. Alx
anytime my friend, nice to meet you!
Thank you for following me. I too follow you
Join us Discord at this link: https://discord.gg/egsD9j
