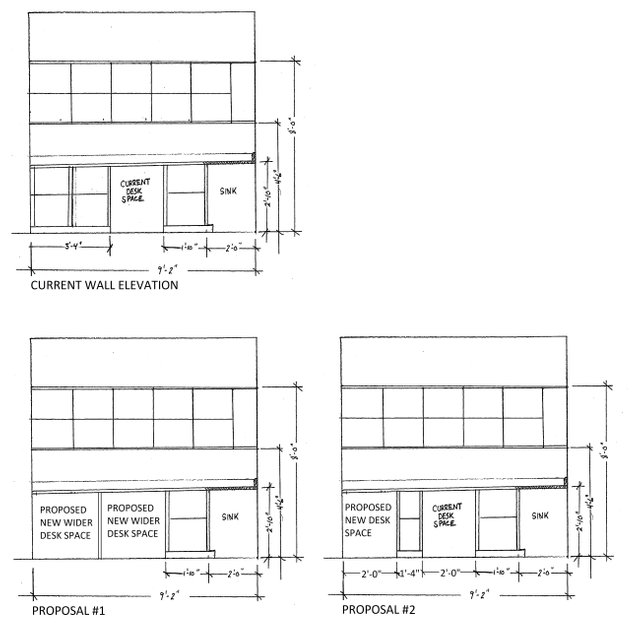Architectural Drafting Revisited at the Library
We need to remodel a portion of our back office counter space, so I applied my drafting experience to creating an interior elevation drawing we can use to envision some potential changes. I drew the original at 1/2" = 1'-0" (1:24 scale) with a ruler instead of a proper architectural scale. I goofed a bit on the counter, and the line isn't parallel. Oh, well, I'm happy with what I got when working in a hurry with rudimentary tools. I scanned that drawing to a .jpg image file and then imported it into Microsoft Paint for some quick-and-dirty editing.

I would have preferred to use AutoCAD, but it's not like the library can afford a license for CAD software just for occasional odd projects. While our new 3D printers can accept many common CAD file formats, it's easier to introduce design concepts to kids or a more general audience through TinkerCAD. In comparison, AutoCAD has a learning curve almost as steep as El Capitan.
Nonetheless, it was a fun way to dabble in a task that was my career path before the economic collapse ended it a decade ago.