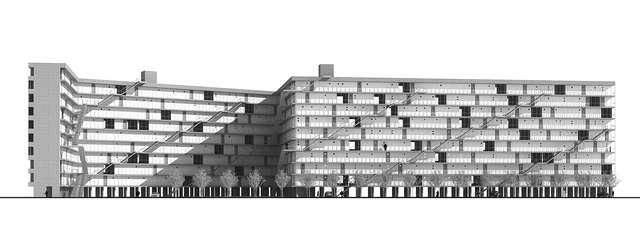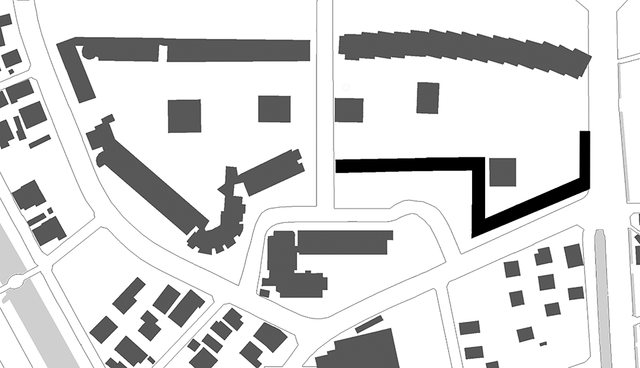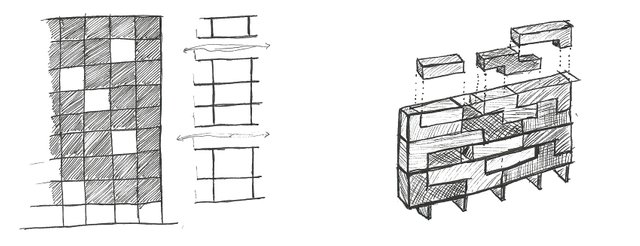Weekly Project Spotlight #1: The Gifu Kitagata Apartment Building

The Project:
Location: Gifu, Japan
Architect: Kazuyo Sejima, SANAA
Construction: 1994-2001
Apartments: 107
Location and Context:
The building is located in Kitagata, one sector of the city Gifu in central Japan. It is part of an urban design project of four buildings. Every building was designed by a different architect. Only 15 minutes away from the city center it was build to accommodate several different social groups.
The relatively narrow building follows the form of the property just like the other three. That gives it the kind of odd form. But still, although it has this meandering shape it has clearly defined north and south facades. In the center of the whole property is a public area which contains things like gardens and playing grounds.

Idea
The general design idea behind the project consists of the structure. If viewed from the side it constitutes as a nearly squarish raster of 2.5m x 2.3m with a depth of 4.5m. Within this raster combinations of these single "cells" make one apartment. The variety is endless which results in 30 different combinations in the total of 107 apartments. The different types are often "maisonette" apartments (over more then one floor) and are stacked like "tetris blocks" on another.

The apartments themselves are inspired by traditional Japanese houses. Every room is lined up along a corridor on the south facade, similar to an "engawa", a traditional veranda/porch in old Japanese houses. That corridor is enlightened by nearly room high windows. To get natural sunlight into the rooms you can open the partition wall between them and the corridor completely.
Additionally every apartment has a semi-private balcony which is also accessible through the public portico. These balconies are made by leaving one square in the buildings raster free as seen in the pictures.

Structure
The building is ten stories high and the apartments are accessible via the single run stairs along the north facade or the elevator in the 90° angle in the middle of the building. Through the modular system within the squarish structure it is also easily possible to find a structure for things like disposal shafts. This is even easier because the bathrooms are unlike the other rooms an whole element of the raster and therefore flexible in their position
Conclusion
The project isn't only special in its approach of the general structure with the raster but also in the design of the single apartments. With the variability among the units it is possible to create completely different, but still very good living conditions to fit the needs for many different target groups. All that is accomplished with a small budget of estimated $25 million. This not only makes it one of a kind but also could and in my opinion should be used as a reference for many apartment building projects today.
Thanks for reading!
If you've liked this post or have questions feel free to contact and/or follow me. I just started blogging and using steem but I'm liking it very much so far and will continue to post articles and insides into projects. I myself am an architecture student from Germany and therefore have a passion for architecture, design and art and like to share this passion and the things I learn with you.
Sources
- pics 1 & 7 and information: "Case study: Kitagata Apartment Building“ by James Lenk, ARC-541, SIU, spring 2015
- other pics and scetches made by me
- Case study on Kitagata Apartment Building by Thomas Barrie, AIA, NC State University, 2017
- "El Corquis 77(i): SANAA 1983-2004: Sajima/ Nishizawa“, 1996, pages 105-108
- "El Corquis 99: SANAA 1983-2004: Sajima/ Nishizawa“, 1999, pages 25-44
Congratulations @lumpi! You have completed some achievement on Steemit and have been rewarded with new badge(s) :
Click on any badge to view your own Board of Honor on SteemitBoard.
For more information about SteemitBoard, click here
If you no longer want to receive notifications, reply to this comment with the word
STOPCongratulations @lumpi! You have completed some achievement on Steemit and have been rewarded with new badge(s) :
Click on any badge to view your own Board of Honor on SteemitBoard.
For more information about SteemitBoard, click here
If you no longer want to receive notifications, reply to this comment with the word
STOP