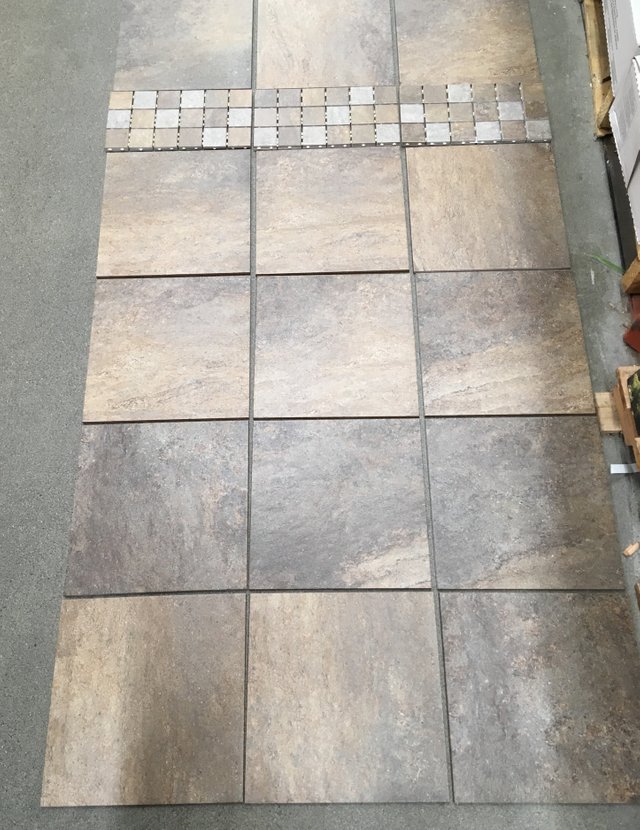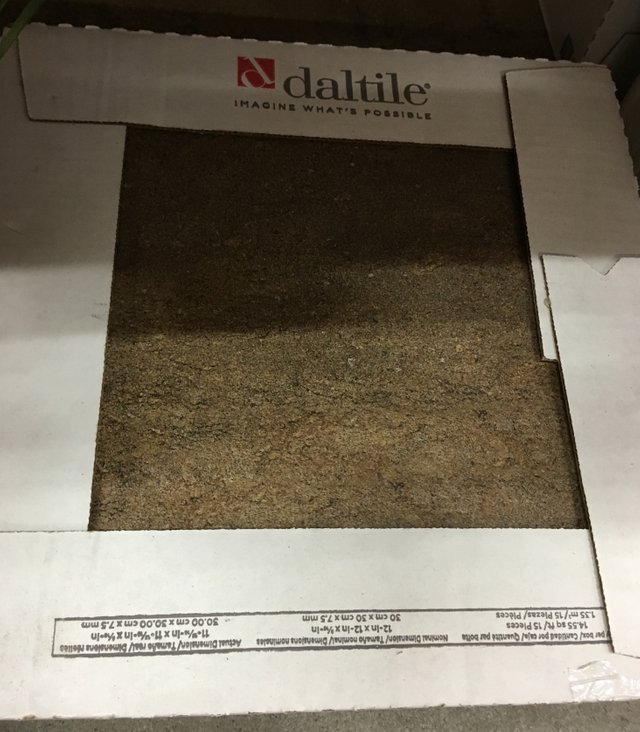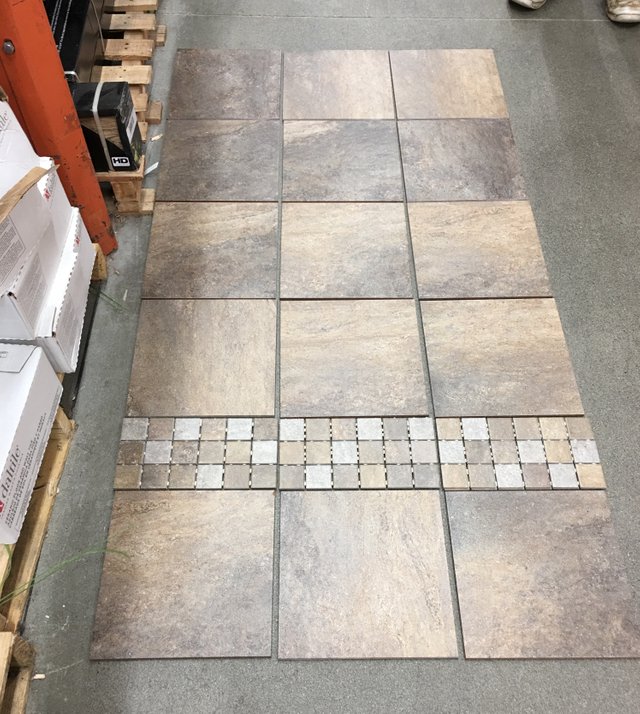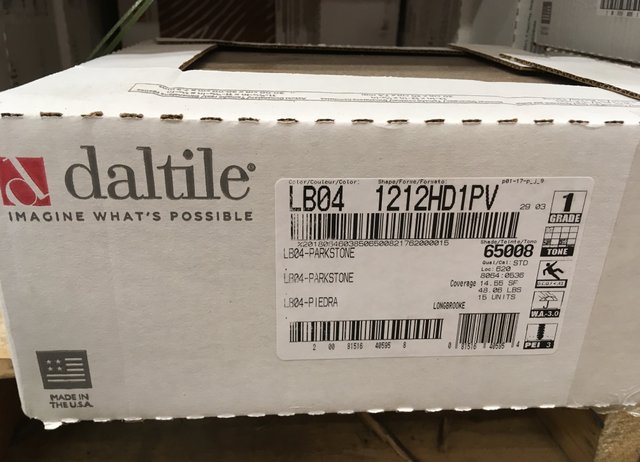FRONT ENTRY TILE STEP ONE!!!!!

So It begins; I started planning the front door entry tile layout. I just saw this today and I am not one to jump at the first layout or the first color, but I kind of like this. This is Daltile Parkstone and the photo looks a little washed out, so here is another shot at a box below.

So this is basically what the better half want to do layout wise. Four full 12x12 tiles with 1/4 inch black grout then the smaller 2x2 grid across the entry and then one 12x12 tile . Then this will transition to wood laminate flooring.

Now this is a look from inside looking toward the front door. I think this will look good!

I'll post more options in the near future. Hope you enjoyed this beginning of the flooring adventure!
If you enjoyed this, feel free to upvote and/or re-steem @silvertop!
Congratulations @silvertop! You have completed the following achievement on the Steem blockchain and have been rewarded with new badge(s) :
Click on the badge to view your Board of Honor.
If you no longer want to receive notifications, reply to this comment with the word
STOPDo not miss the last post from @steemitboard:
The tiles should not be so spaced apart I think. @silvertop
They actually let you chose the spacing, they make the tile 11 3/4 inches so I can use 1/4 inch black grout.....