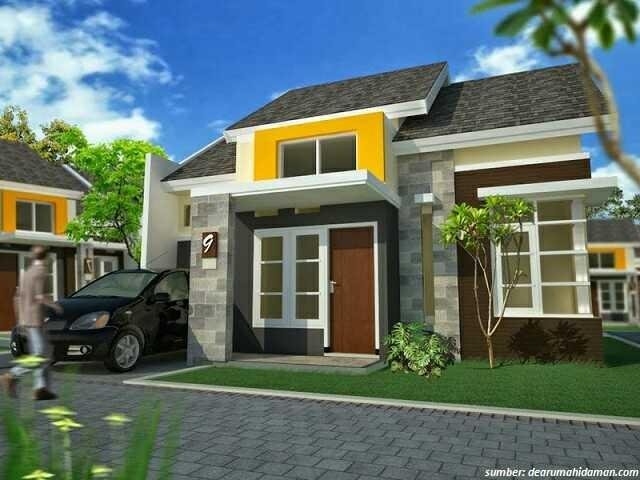KNOWN HOUSE 1 FLOOR SIZE 6 x 10
House plan 1 floor of course have different formation.
These different designs and layouts are determined by the type of the house itself.
Each type of minimalist house has different sizes.
That's why the width of each room and the arrangement of a 1-floor house plan varies.

Gambar Minimalist House Plan 1st Floor 3 Modern Simple Bedroom
Picture Model Pillar Terrace Home Modern Minimalist Home
Pictures of Modern Modern Fine Minimalist Fence Model
5 Models of Simple Minimalist Home Pillars
Example Model of Household and Terrace Pillars
Cat Color Combination For Living Room Modern Minimalist Home Front View
Tips on Choosing a Minimalist House Paint Color Cat Dulux or Catylac Cat?...
KNOWN HOUSE 1 FLOOR SIZE 6 x 10
Among the houses with minimalist concept ...
Houses with size 6 × 10 meters or often called type 60 quite luxurious.
This is because this type of house has the size of the building and the land is wider than other types.