Beginnings: Offgrid Cabin In The Ozarks
I regret that I did not discover the Steemit community until recently because I would have liked to have shared our journey into homesteading from the very beginning. Nevertheless, we are certainly near enough to the beginning to easily catch you up.
This afternoon picture is a good demonstration of why so many people visit the Ozarks in the Fall. This is the view I will have looking westward across the creek from our cabin site. This is a part of the mountain land we own - if anyone can truly own this beautiful country.
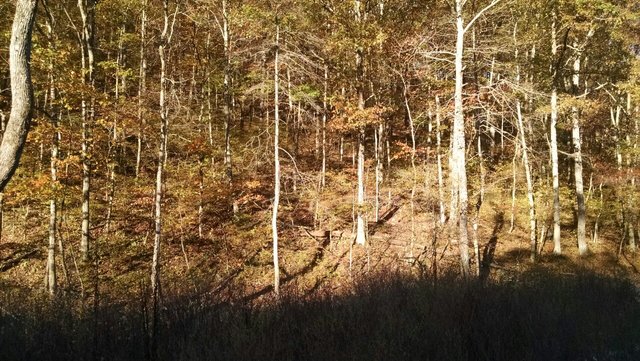-1280x721.jpg)
And so it begins. The ruggedness of our future home is evident in this picture before any cabin construction has occurred. In the foreground are ten holes prepared for concrete piers, complete with mounds of rock pried from them with crowbar and sledge hammer. My old truck, Old Red, waits patiently for his next task.
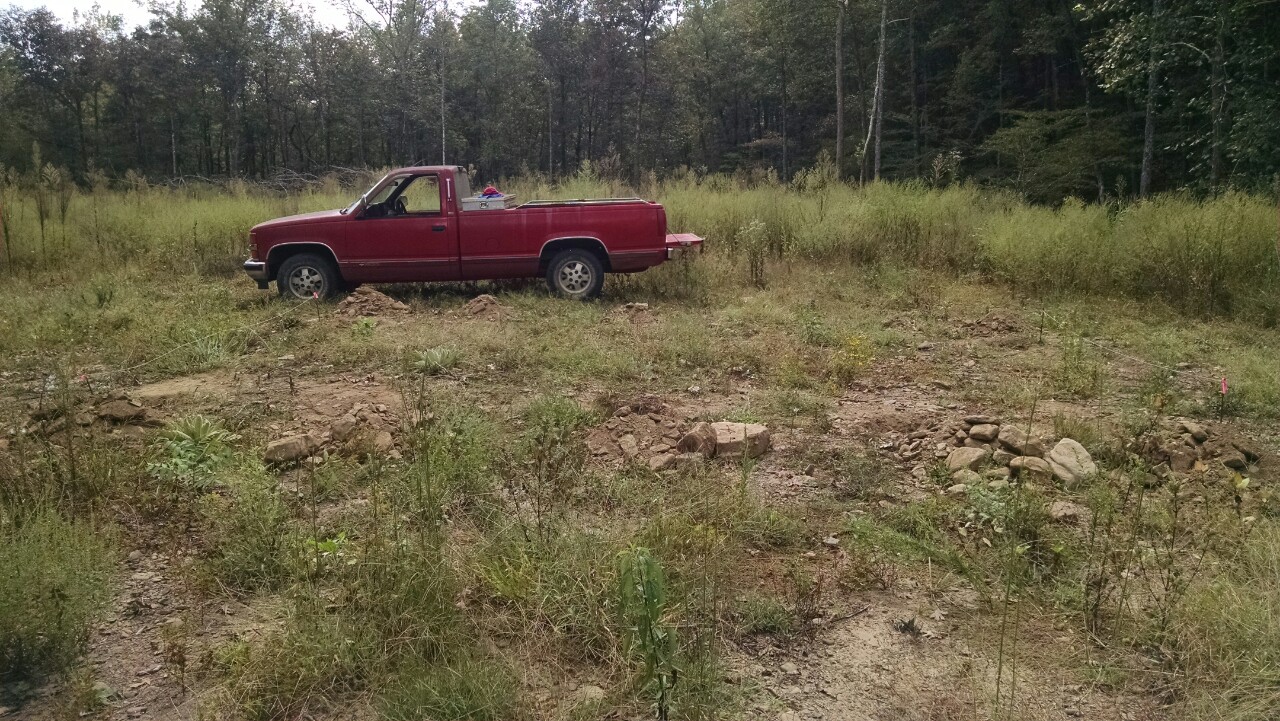
Our offgrid cabin will be supported on 6x6 posts bolted to post bases sunk into concrete piers. In this area, the piers only have to reach a depth of about 18 inches.
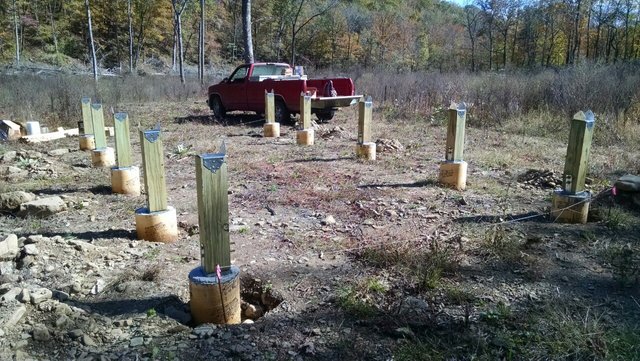
Three-ply 2x12 beams constructed onsite are attached to the posts with post-beam connectors and 6D nails.
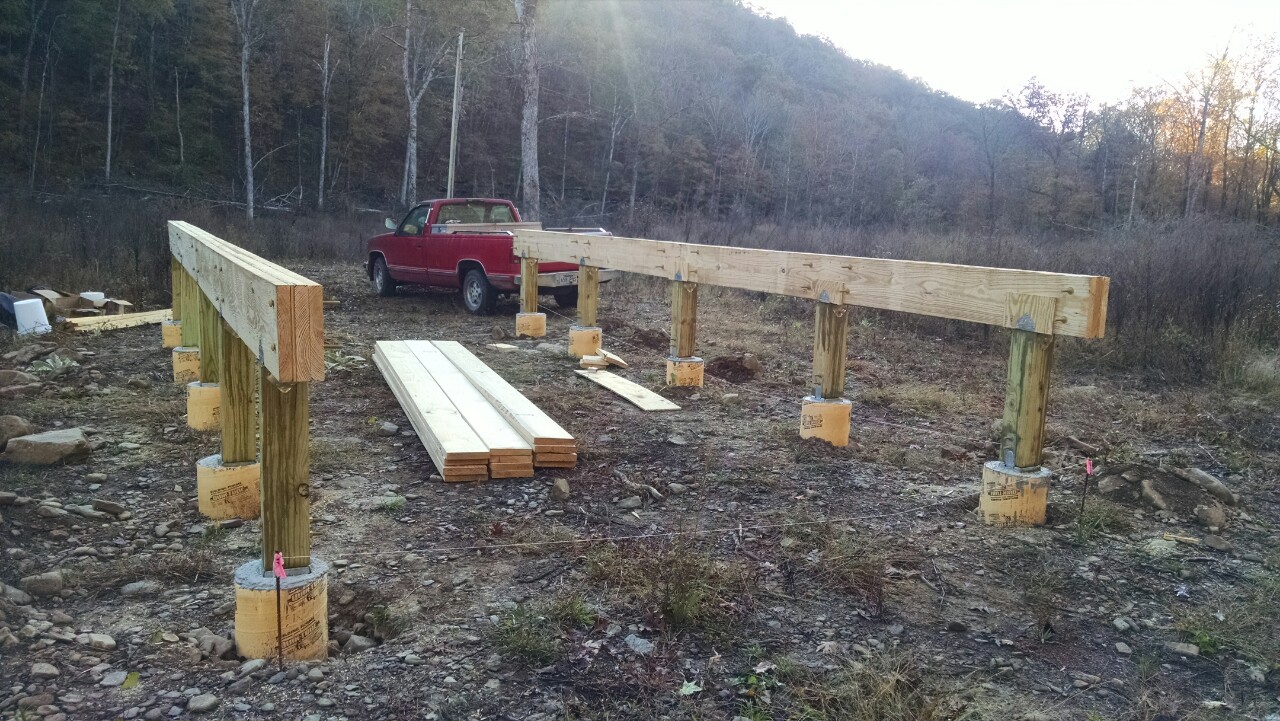
Here, the love of my life and partner in crime stands beside the finished support structure for the main part of our future 12'x24' cabin. Note the height of the structure, which serves a dual purpose: clearance to provide storage and access for utilities, and to keep us above occasional flooding from the creek.
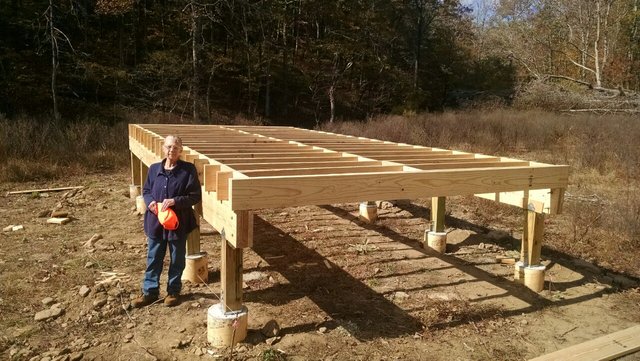-1280x721.jpg)
The front of the cabin will have a covered 8'x12' porch. It is pictured here after completion of the treated 2x6 decking.
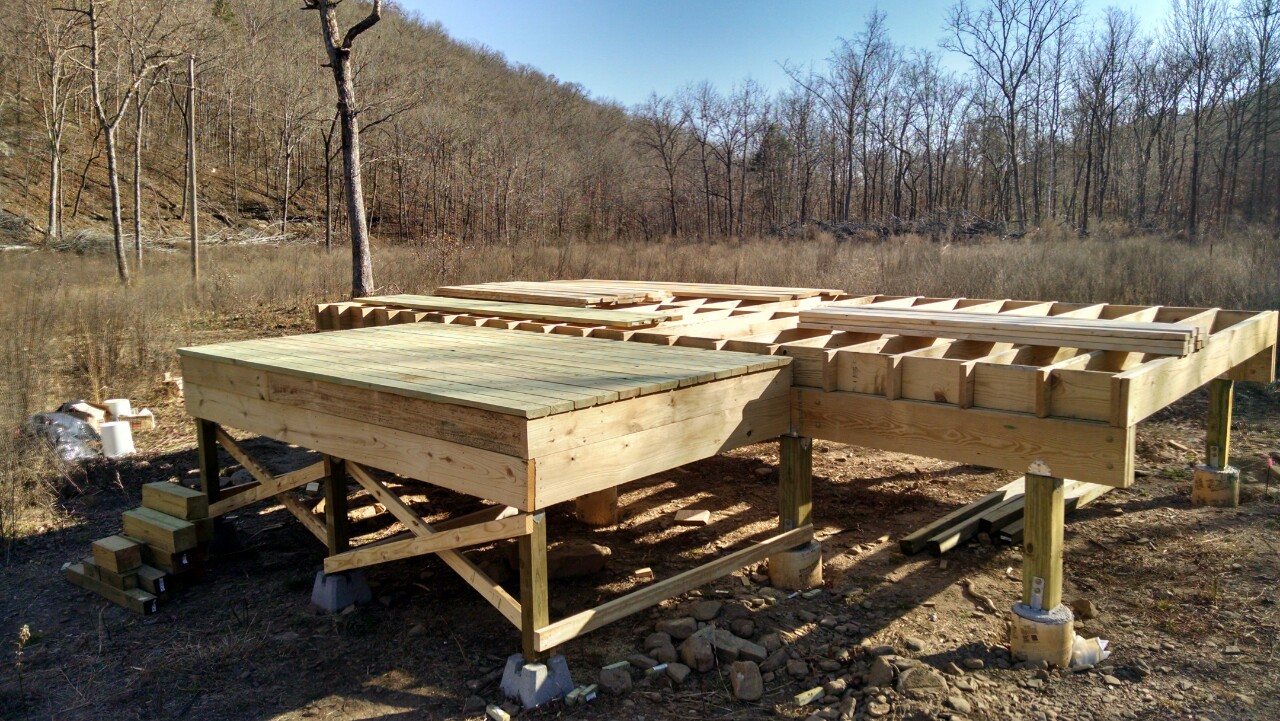
One of the features about which I am most excited is the back porch. It will be 8 feet deep, and run the entire 24 foot length of the cabin. It faces south, so its roof will house our solar panels. It will be enclosed with transparent panels, allowing it to do double duty as a greenhouse and sun room. Here it is with the flooring structure completed.
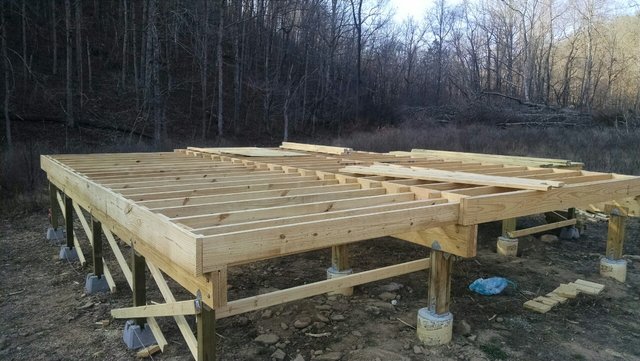-1280x721.jpg)
I finally got tired of climbing up on top of the joists to work, so I added the front porch steps to make access easier for my aging body.
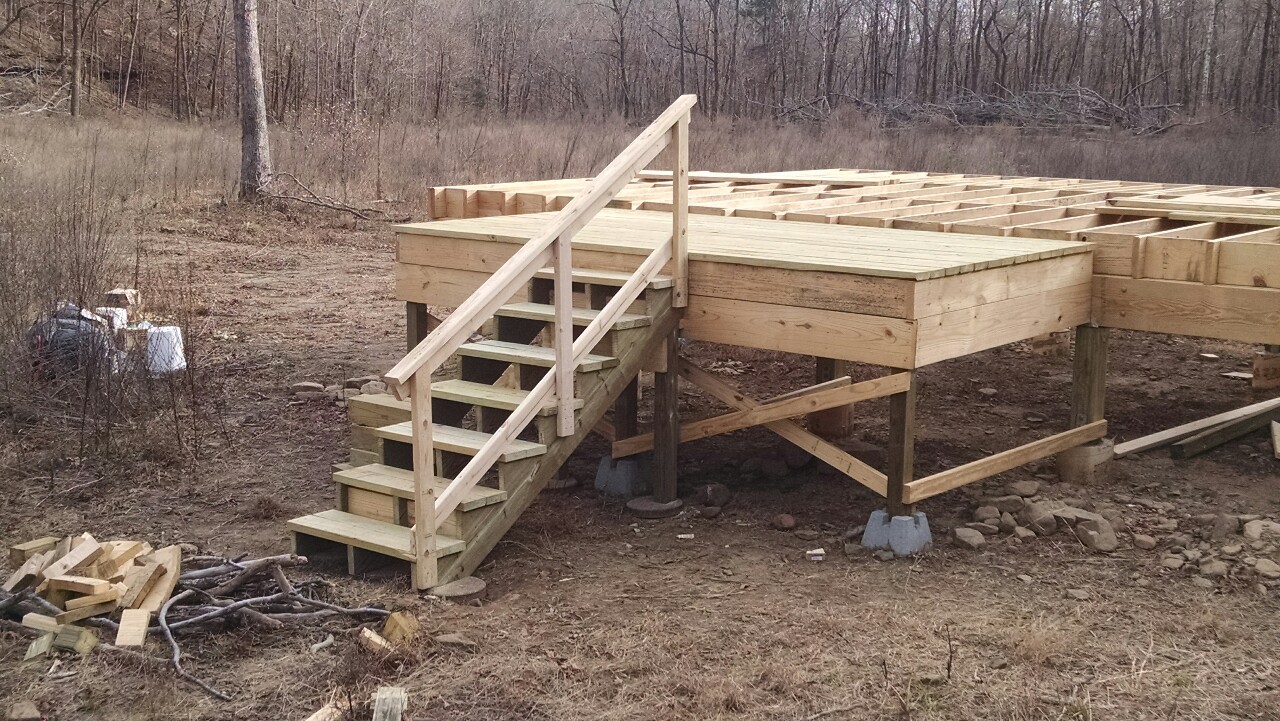-1280x721.jpg)
Now you're current with our progress. I can hardly wait for the arrival of Spring, at which time our work will resume in earnest.
Thank you for following our progress. Because we are definitely not professional - or even really competent - carpenters, we will make many mistakes along the way. Please feel free to offer help where you see us going wrong, BUT BE NICE!
Nice Job! Lindsey and I are excited for y'all! We are staying tuned for your progress. We are extremely excited for spring as well.
Thank you very much. I'm new to building and to blogging, so this is going to be quite the adventure. Thanks for following.
What I can see it looks like a solid foundation for your cabin. Good job!
That looks like excellent ground for stability. How deep did you have to sink the sonotubes in that rocky soil?
Thank you so much for showing this from the start. My wife and I are going to be in this position in a few years and it's great to watch how other people do it, so we can have heads full of ideas when the time comes.
Cheers from Canada.
Thankfully, I only had to go 18 inches down here. It was awful work. I had to use a small sledge hammer to drive a large crowbar into the ground to pry out the rocks. Doing two holes in a day was exhausting, although I did manage to do three on one day. I keep telling myself that was the most difficult part of this project. Hopefully, that's the truth.
Wow, that's good that you didn't need to hire it done though. I imagine that would be a small fortune getting a rig hauled in and drilling in that. Good for you for having the wherewithal to take your time and do it yourself. I would be feeling pretty proud after that job was done.
Apparently, I'm not very smart, but I am determined!
Good Work ! Cant wait to see the completed house ! :)
Looks like you have a really solid start! =)
Awesome post man!!! I like the chronological order of the narrative and pics. Thats gonna be a great looking cabin! I'm a newbie here myself (I think we're called minnows)...
To the new class of 2018!!! Keep going...looking good!!!
Thanks for the encouragement on both the cabin build and Steemit. I appreciate both.
Congratulations @deanoffgrid! You have completed some achievement on Steemit and have been rewarded with new badge(s) :
Click on any badge to view your own Board of Honor on SteemitBoard.
For more information about SteemitBoard, click here
If you no longer want to receive notifications, reply to this comment with the word
STOPIt looks like you have a good start. Following