House Plans February 13, 2019 @goldenoakfarm
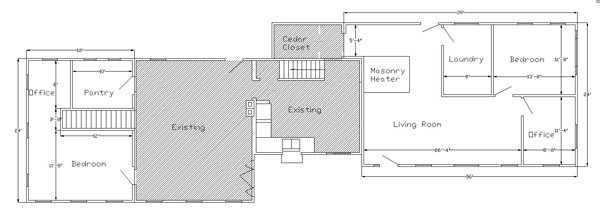
House plan with windows
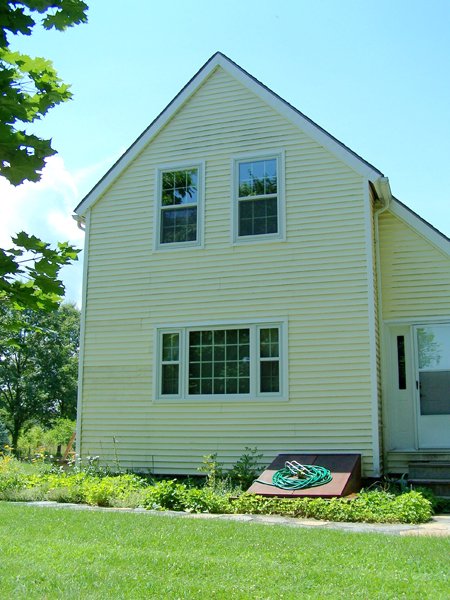
East side 2007
This is the East side as it is now, after we put in new windows in 2007.
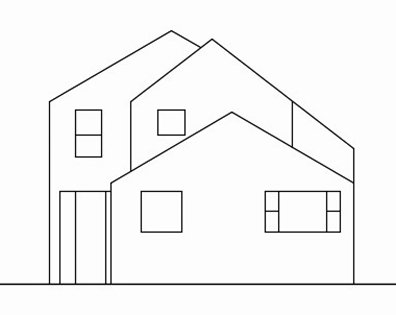
Current East elevation
This is the current East elevation. It has a couple changes needed. The awning window bottom right needs to be centered better. The awning window bottom left is actually going to be longer and narrower top to bottom. Also centered better.
The awning window in the photo is the window bottom right on the plan. We plan to reuse it. In the photo the top windows are large. The peak of the addition means they must go. But having air flow on the second floor is crucial. So we will put an awning window in the left side. I’m hoping it will be wider than shown in the drawing, to allow as much air flow as possible. It doesn’t look like there’s enough room for a window on the right side.
We will lose the area of the back door and the bulkhead. A new back door will be in the addition, near the laundry room for ease of hanging clothes outside. A new bulkhead area will be back there also.
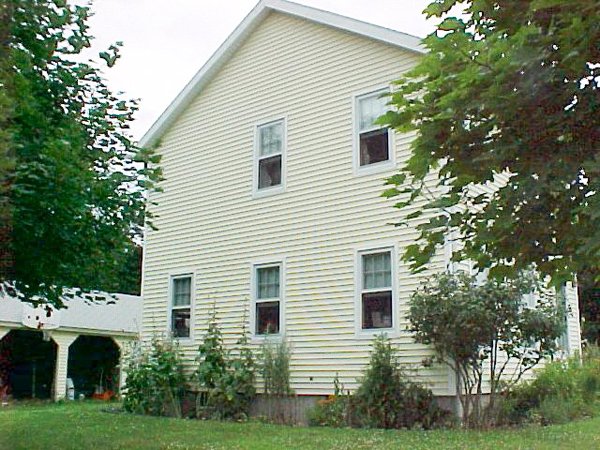
West side of house
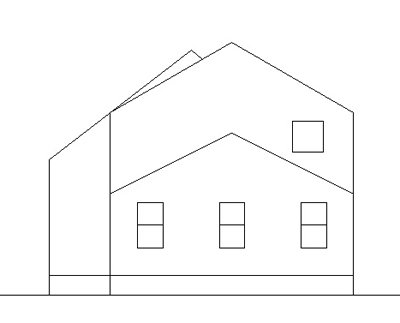
Current West elevation
Only 1 of the upper windows will be there, and as an awning window. We may change the roof to be more like the shed roof below.
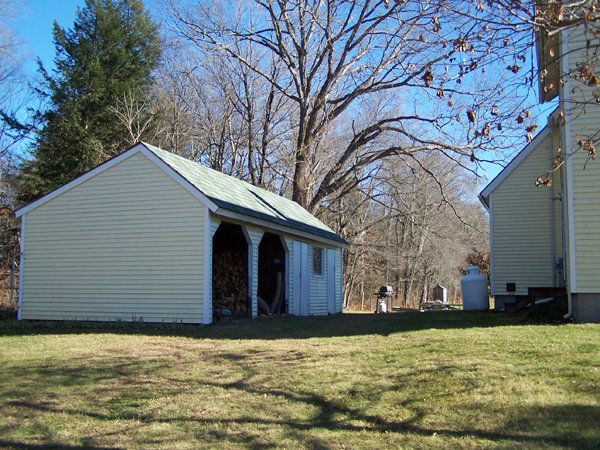
Woodshed
If so, we may be able to get a long narrow awning window over the peak. There’s a cedar closet on the back side, which is why there’s only 2 windows on the 2nd floor. So a window can’t go into that area.
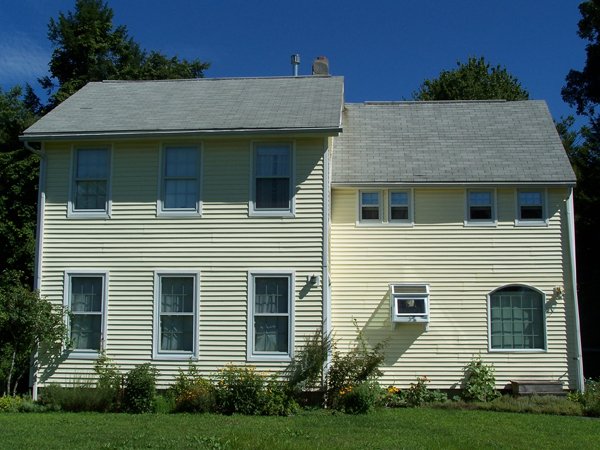
South side after windows done 2007

Current South elevation
On the original (right) part of the house, we will take out the Roundtop window and move it to the addition. Where it was will have a long narrow awning window, as it must fit over a high counter top.
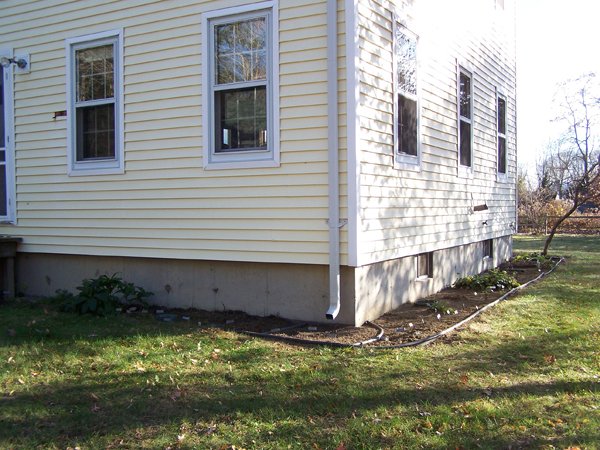
New North side of the house
I don’t have an elevation for this yet. But both these lower windows are coming out, the door stays. The one closest to the corner will become a long narrow awning window, high enough for a counter top under it. That will be the only external changes to the original house.
So this has been my husband’s work over the last few days. I’ve spent a lot of time searching out materials and fixtures for the inside over the last couple days.
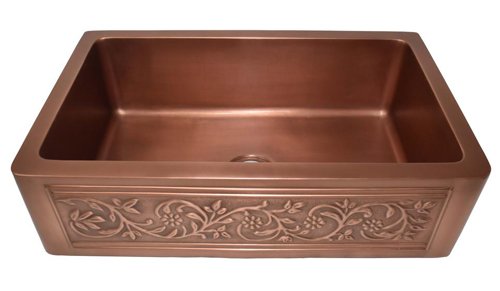
I found this copper sink for the kitchen.
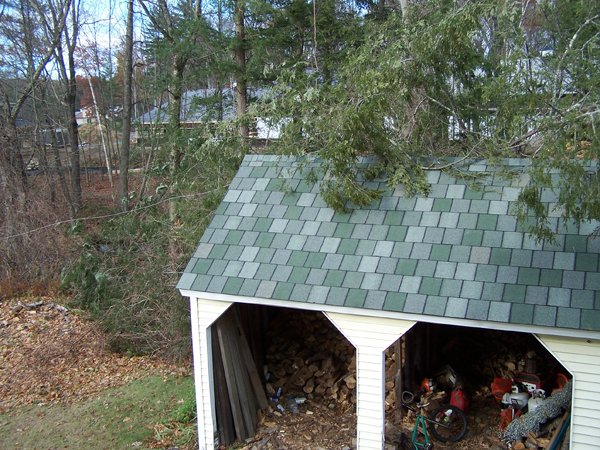
We put these 50 year shingles on the house and shed in 2011 in hopes we’d not have to shingle again in our life time. They stopped making this color. So now we must search for new shingles, 50 year, that are similar for the additions.
We will have to reside the entire house so I have been looking at siding. We went with vinyl because:
- We were too sick to be painting
- We had no money to pay painters every 7 years
That’s still the case, so we will go with vinyl again. I found these shingles:
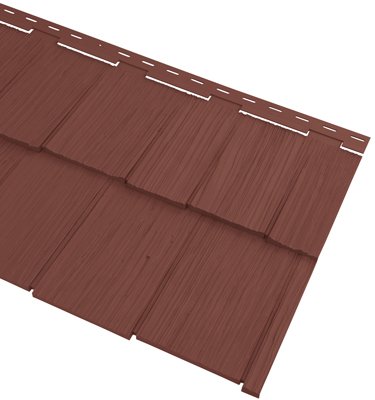
It’s vinyl, but looks like cedar shake shingles. It would be in a yellow, cream, or light tan color, similar to what we have. But they are expensive, so I don’t know. We may end up with something like the clapboard style we have now.
I'll spend the morning researching more materials, then it's errands and appts all afternoon.
Sources:
