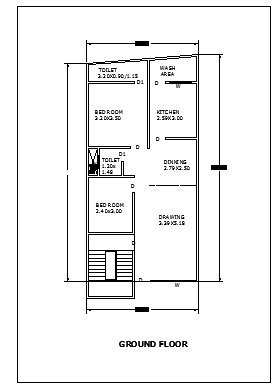MY WORK...............
hello everyone. this is my 2nd blog. as you all know that i am a civil engg. and becoming a housing planner. therefore i think that i should show my housing planning to u all.
we should talk about the plan. all the dimensions are in meteres 
as you see this. this is a irregular shape. 1 client came to my office and said to me that this is my piece of land and you have to make a plan and plan should be such that it fulfill all my desires to live in that and he also said to me that you make a plan like that i will give this house for rent also.
in this plan you can see that there is 1 drawing room, a dinning area, 2 bed rooms, a kitchen with wash area in it and 2 toilets - 1 attached with the bed room and 1 is separate. in separate toilet i give the duct in it because as a planner i should think about the ventilation also. i should fulfill all the requirements of my client.
he like this planning of this house if you like this planning pls like my blog and comment on it. and if u dislike my planning pls give me the suggestions in the comment box so that i should change it.
thank you. pls upvote me.
Good work @mahima006
thank you for upvote and commenting my blog