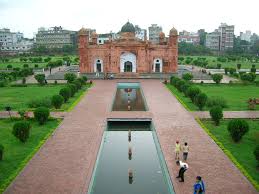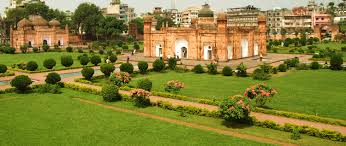Lalbagh fort
Lalbagh fort fort of Mughal. It is also known as Aurangabad Fort.
The location of the fort on the bank of the Buriganga river is located on the south-western edge of old Dhaka city. The river is now moving further south and it flows very fast from the fort. From the drawal paintings (1809-11), it was found that more than half of the southern and southwestern parts of the fortified rectangular castle were adjacent to more than half the river.
.jpg)
source: google.com
In 1678 AD, when Prince Mohammad Azam was the subahdar of Bengal, he started the construction work. But before the completion of the construction work, Aurangzeb called him in Delhi. His successor, Shayesta Khan, stayed in Dhaka until 1688, but did not finish the fort. In 1684, Shaista Khan's daughter, Bibi Pari, died here, after considering the fort as an offense, she stopped construction work.
For a long time the fort was considered as a combination of its main three buildings (mosque, Bibi Pariyari's tomb and diwan-i-mam), two gateways, and partially damaged fort walls. However, the Department of Archeology of Bangladesh has recently explored the existence of some other building structures by digging, which now helps to present a fairly complete picture of the fort. At present, the construction of 26/27 structures in the area of 18 acres of excavation in the area, including the supply of water, debris of sanitation, roof gardens and fountain are found. After the reform of the Department of Archeology, the Lalbagh fort has now developed a lot of improvements and has become an attractive place for tourists and visitors.
.jpg)
source: google.com
The southern entrance gate is the largest in the three entryways existing. From the front, it seems to be a three-storeyed fronted building, on the side there is a narrow narrow tower. From inside, it is again seen as the second floor building. The north-east entrance is very small and general quality.
Structural existence indicates that the fort was extending beyond the current Shaista Khan road in the east. The third gateway in the middle of the boundary wall is now incomplete in the north. Currently it's newly designed.
The south wall of the fort derives from the southern arcade. The wall stretching west, and the huge defense of the south-west corner of the fort ended with the bastion. After that, the wall is not available after a long distance on the north side. The eastern boundary of the connector connecting the south and north entrances is built in modern times. It is believed that in the beginning the fort was further extended beyond the existing Shaista Khan road.
The utility buildings on the north side of the south wall, such as the Stables, the administrative block and its western side, had a beautiful rooftop garden with fountains and water bodies. On the east side of the west wall, mainly in the south-western corner of the mosque, residential buildings were located. Here the signs of sanitation were found.
The south wall is composed mainly of two walls; The outer wall is 6.10 meters high and 1.37 meters thick and the inner 13.72 meters high and the same thick thick. At the height of 6.10 meters, the two walls are solid, but the inner wall has open parts with regular intervals.
.jpg)
source: google.com
In the beginning, there were five regular intervals in the south wall and two defense bastions at the west wall. The seven towers are located on the west side of the stables near the largest southern tower. This tower contained an underground tunnel. The central structure of the five walls of the south wall is flat, but the rest are two-legged. The central tower has an underground chamber with three terraces in it and it can be entered on the river side or on its roof. The two-storey tower on the southwest corner of the fort had a reservoir on the roof and probably it was a hawah. Two terracotta water pipes were found, through which all the buildings in the fort were connected with this reservoir. Between Hammam (lower floor of the Diwan-i-Amu Building) and Bibi Pari Tomb one of the two pipe extra-capacity double pipe found in one. In the parallel side of the southern fortress, from the Stable to the west, there was a beautiful rooftop garden in front of the springs, rosettes and tara dakshak's Malancha and reservoirs. Under the building there were administrative blocks and the western part was residential building the central part of the fort consists of three buildings- the Diwan-i-Ama and the Hammam in the east, the mosque in the west and the bury of Bibi Pari in the middle; All of them are located on the same line, but are not located at the same distance. In a regular interval, a canal-rich East-West river connects three buildings. Two more streams of the same way flow north-southwards. A river flowing through the garden between the Diwan-i-Mama and the tomb is a non-East-westward river At the time of intersection, a large square pond was created at their meeting place.

source: google.com
There is a waterfall here. Another stream flowed on the lower edge of the tomb. Waterfall and waterfalls are common practice in the Mughal architecture industry. Such features created the environment like the Mughal Fort in northern India. Near the middle of the north and south arcades and the diwan-i- the square structure of the front (front) of the front (71.63 meter per square edge) has greatly increased the beauty of the building. Four steps from the four corners of the reservoir fell to the water. The Deccan-i-Mama is a huge building built on the west side of the one-storey hammam. The Hammam complex has an open platform, a small kitchen, a reactor, a water reservoir, a bathroom with a brick-built tub, a toilets, a dressing room and an extra room. Use of underground rooms and sweepers to heat water in Hammam for there is a balcony. In front of the Hammam's Western Fasad, a long division across the north-south divides all the fortifications into two groups. Bibi Pari's mausoleum is among the most interesting of the existing buildings in the fort. Bibi Parier's grave is wrapped in a bustling wrapped octagonal maxi dome that is surrounded by a square chamber surrounded by eight rooms. The inner wall of the central chamber is covered by white marble. On the other side, the wall of the central four chambers is covered with stones up to eight meters high. The remaining four-cornered rooms Covered with shiny tiles. Tiles are newly installed. Two old tiles are also present. There is a tomb in the southeast corner room. It is assumed that this is probably the tomb of Shamshad Begum, a relative of Bibi Pari. The Lalbagh Fort Mosque is three-domed. There is a reservoir to the east of it. By the archaeological excavation of the Lalbagh fort, the Sultanate era and the pre-Islamic era are unveiled. Terracotta skulls and blades have been found here.
wow. i also like this area. thanks you so much for your post. i really really like it. ok.bye. see you again.