Let us walk through around the world -Part94-Architectural Cultural Complex by Renzo Piano
gni
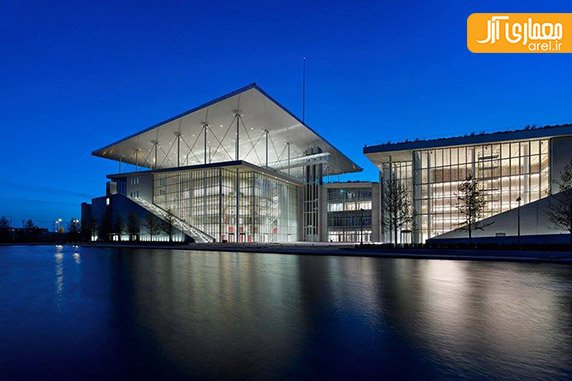
Architecture: Renzo Piano
Project start year: 2008
Site area: 170000 square meters
Location: Greece / Athens
The design of this collection is combined with the famous Italian architect, Renzo Piano, three theaters of theater, library and cultural complex. This public space, called the "stavros niarchos foundation cultural center", is about 170,000 square meters of total space, including the National Library of Greece, the Opera and Theater Hall, which was originally built to host the 2004 Olympics. Despite being in the vicinity of one of the old port cities in Athens, the complex did not have a proper sea view before rebuilding and changing its use. To solve this problem, an artificial hill was created in the southern part of the collection. The show and opera section of the two halls The original consists of one hundred years of capacity for accommodating 450 people, and another 1400 seats for larger and more important shows. The reading room is a transparent glass void wall with a large canopy located below. The ceiling used on the roof of this building, in addition to providing energy through the solar absorption cells, is a great shadow bay for the proper ventilation of the indoor environment, which has also contributed to this modern and loving nature of the air supplied by the sea. .
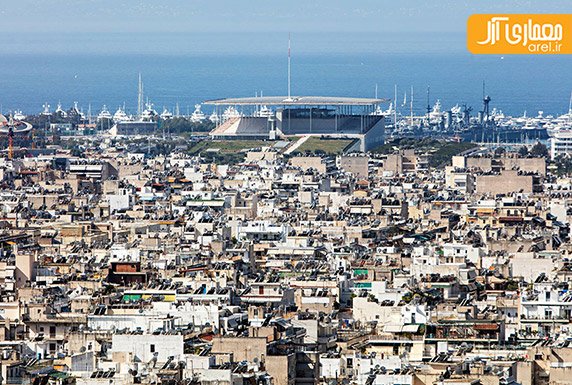
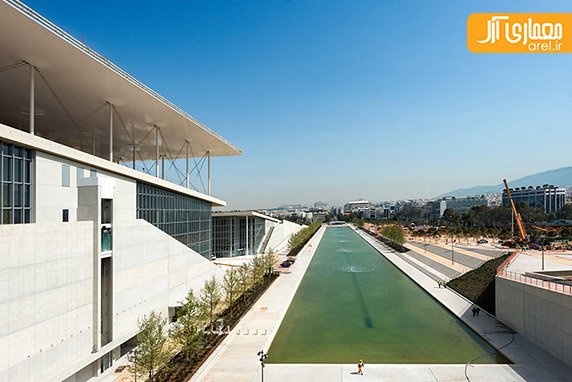
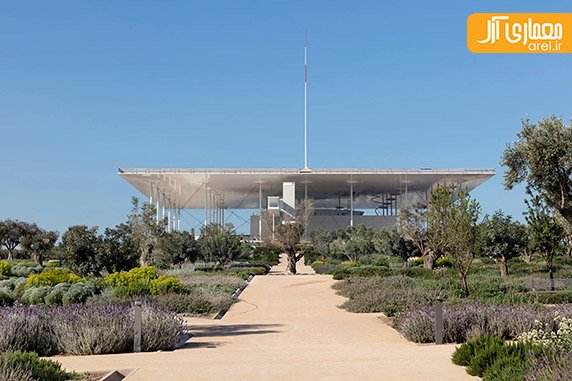
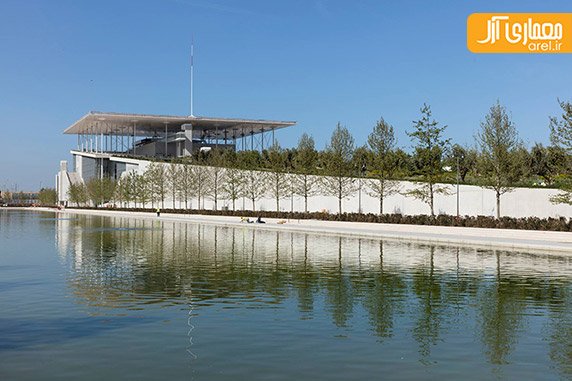
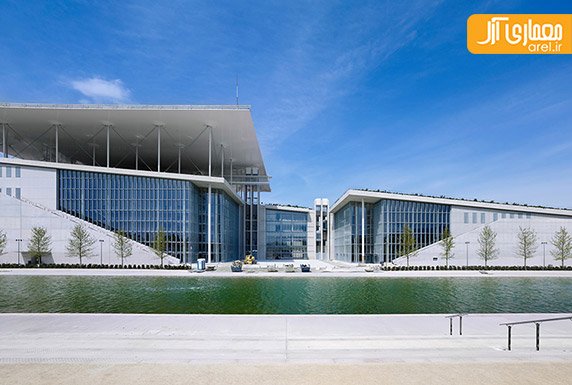
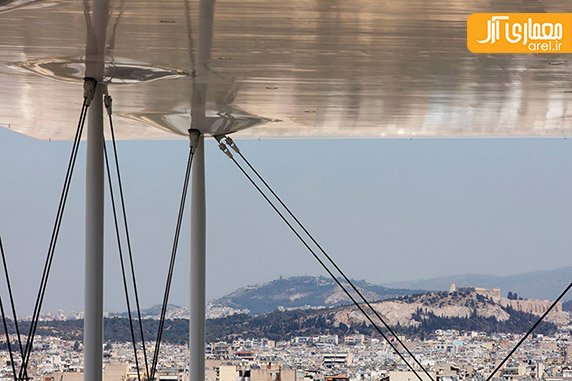
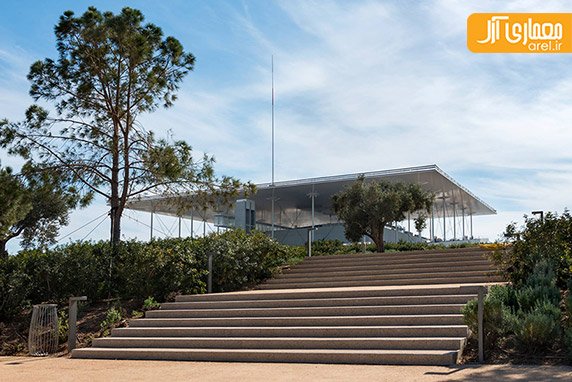
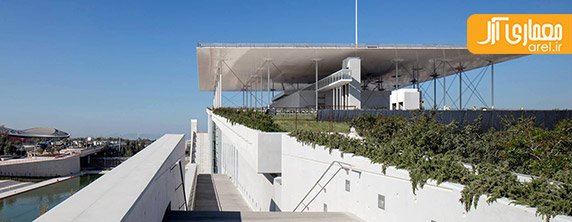
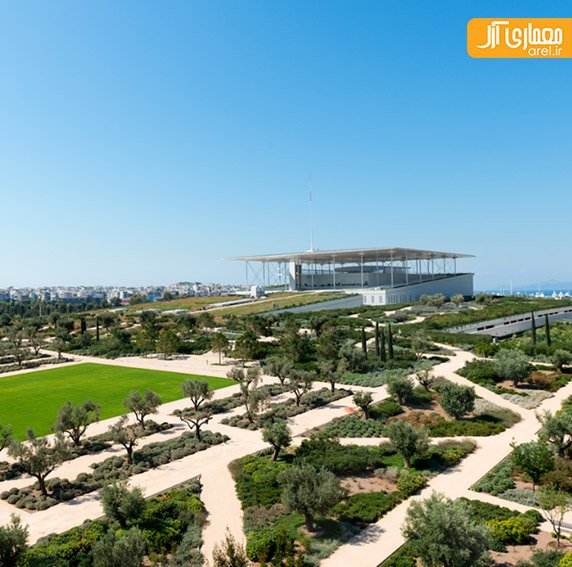
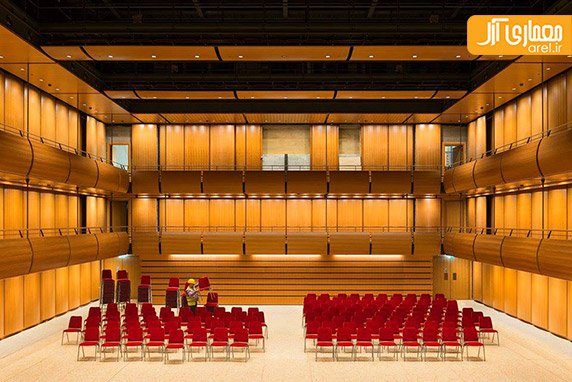
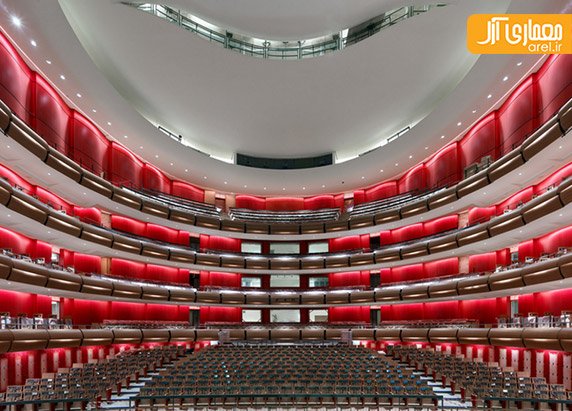
Hello @mercori, thank you for sharing this creative work! We just stopped by to say that you've been upvoted by the @creativecrypto magazine. The Creative Crypto is all about art on the blockchain and learning from creatives like you. Looking forward to crossing paths again soon. Steem on!