ULOG: About my new construction site.
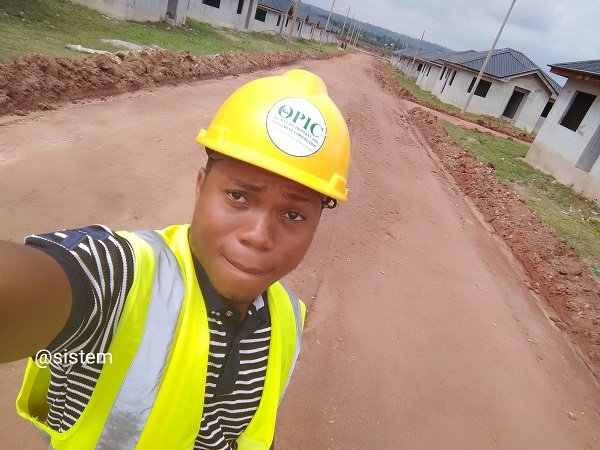
This is me saying welcome to my new construction site
Helo everyone, it’s your boy once again @sistem. I am sorry this is coming late and I think this post is long over dew.
I promised I was going to take you guys round my new construction site after I left the old one in which we were constructing a mortgage bank.
So today, I have come to show you where I have been posted to and basically where I will probably be spending the better part of this year until my company deems it fit to post me somewhere else.
I have been on this site now for the past few weeks and it’s been hell. The site is located at ***Kilometer 53/55, Lagos-Ibadan expressway. What we are basically doing here is the construction of low cost houses under the Affordable Housing Scheme. My company, OPIC (Ogun State Property and Investment Corporation), is doing this in conjunction with Family Homes Funds. Below are 3D images showing you what we aim to achieve.
Currently, we have been able to put up about 34 units of 3-bedroom bungalows and the Mixed-Use block of flats, as they are being called, are currently under construction.
I will start this site tour by showing off our site office. So below is a picture of our site office and the two buses which conveys us to site every morning.
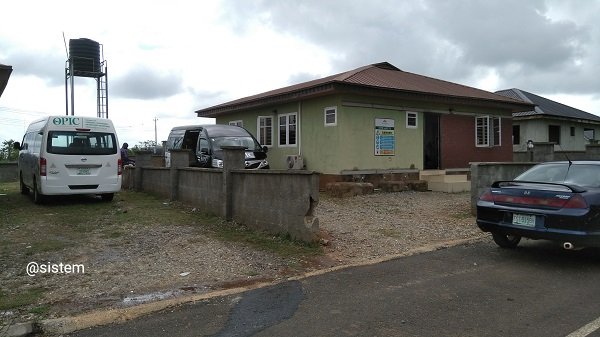
The site office and the two buses
Beside this site office is another completed three-bedroom bungalow which has been furnished and used as our show room, to enable investors and buyers see what they can do with the house when they purchase it and also to give them and arrangement idea for their furniture and upholsteries. The house might seem and look small but when you get to arrange your furniture properly, you will be able to get all the space you need. That is the idea of having a show room.
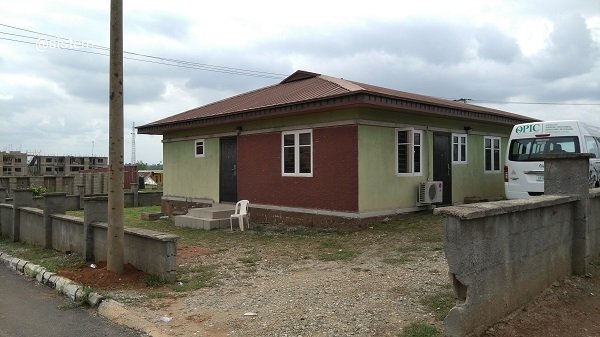
The show room
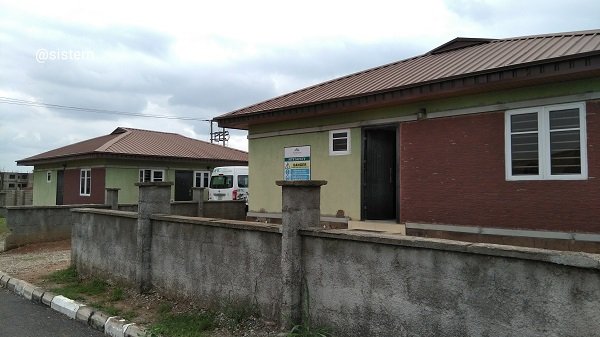
The show room just beside the site office
Now, I would like to point out here that these building designs you are seeing in these pictures are the old model designs we did some few years ago. These designs have since been modified and we are currently working with the new design which looks far better than what we had on ground before. Below are pictures showing some of the old models we had as we were able to construct about 10 units of them before we decided to stop and review the design to come up with a better one.
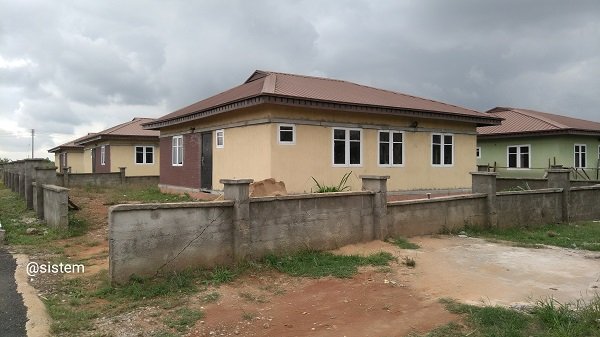
The old model
Remember I told you that the design has been reviewed and changes made. Below are pictures showing you the 3D design showing the changes we made and other pictures showing you the carcass of the real structure.
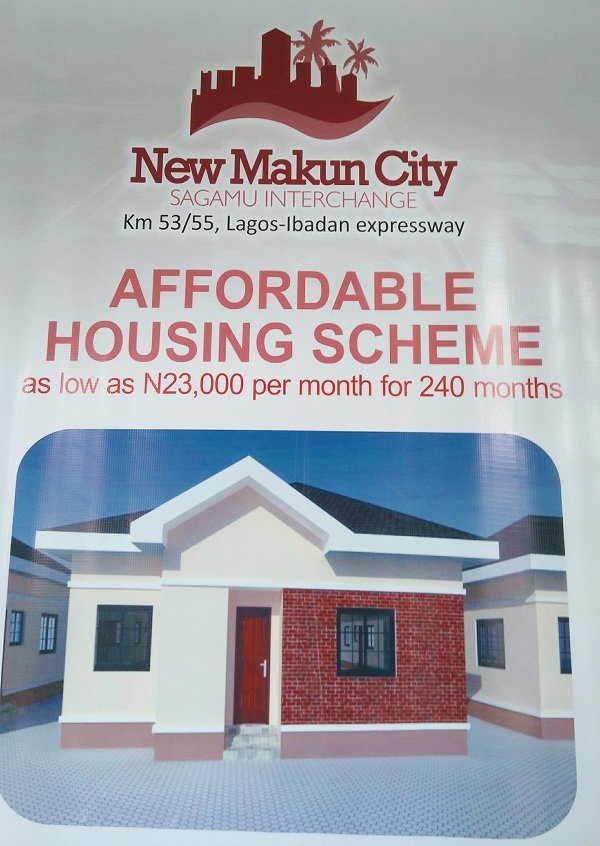
The 3D model
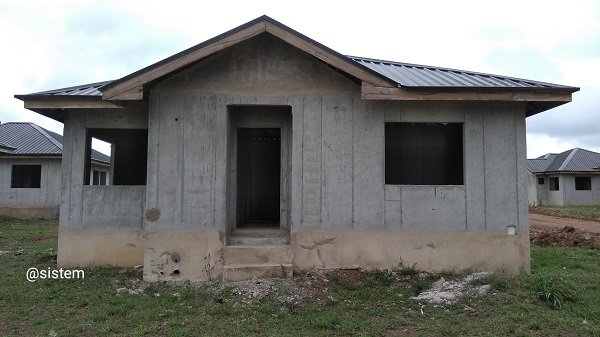
The carcass
We have built so many of these, about 34units and they have all been roofed and waiting to be finished. By finishing, I mean, screeding, tiling, placement of fittings and painting. From the pictures below, you will also notice that the access road has been graded but not tarred yet. This will also be done very soon as we have been given till august to complete all these structures and also complete 8 blocks of the Mixed-Use buildings. Details of that coming soon
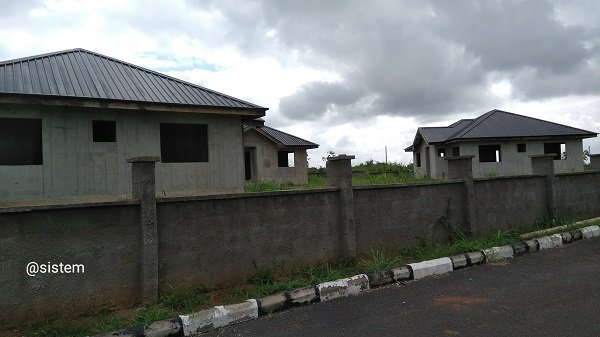
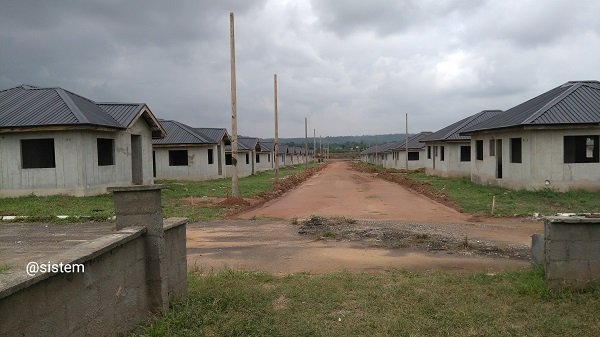
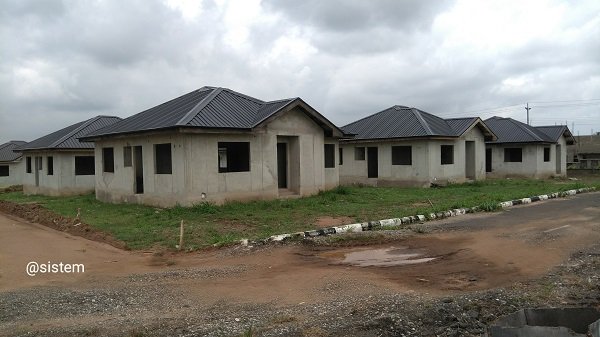
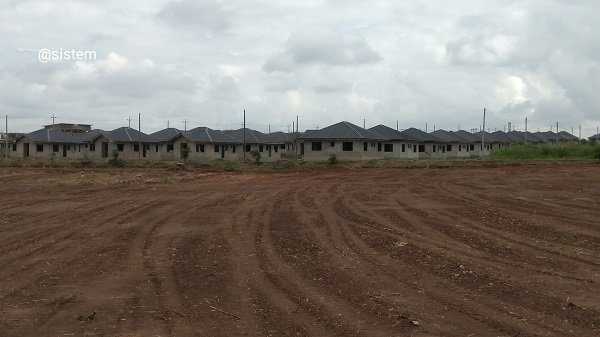
Now, moving from the 3-bed construction site towards the Mixed-Use site, you will see a portion of land being cleared by two heavy duty earth movers. This site is currently being prepared for further construction as we are looking at constructing more 3-bedroom apartments but that is when we might have completed the ones we have on ground by the end of August.
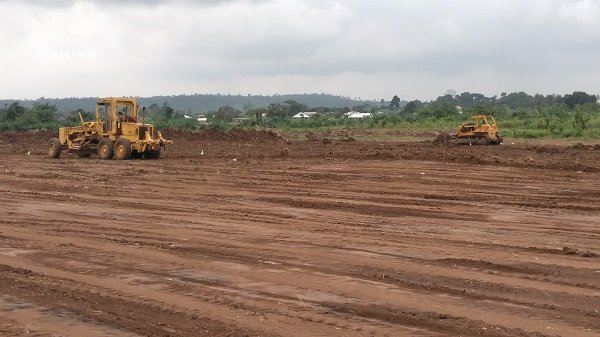
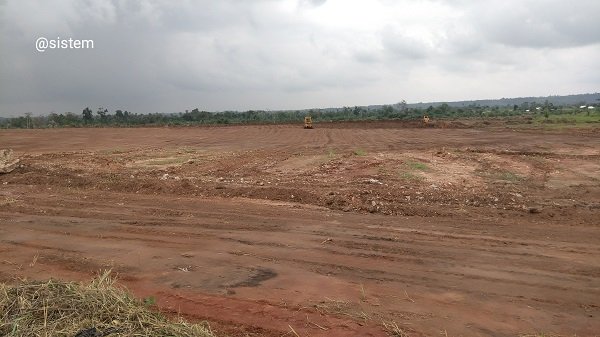
Very close to the site being cleared is a batching plant. I know this word might seem new to so many of you, especially those who know nothing about construction or are not Civil Engineers. Well a Batching Plant is collection of machines used in measuring the correct aggregates of concrete mixture. With the batching plant, you will get to ascertain the correct mixture and proportion of sand, stone and water to make a perfect concrete mixture. From the picture below, you will be able to see the batching plant, the concrete agitator which is used to carry the concrete mixed at the batching plant to its desired location. You will also be able to see the concrete pump used in pouring the concrete into the panels during casting. The concrete pump is used because it expels concrete with force directly into the desired portion also because it enables casting to be done at very high levels.
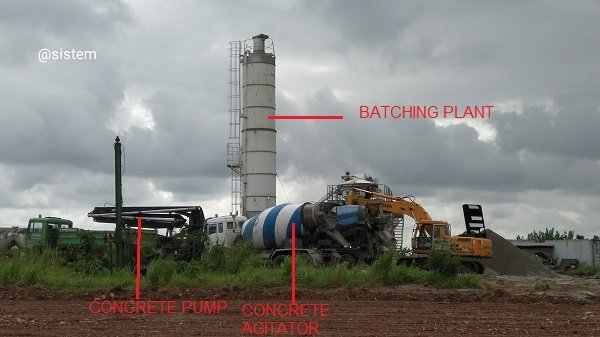
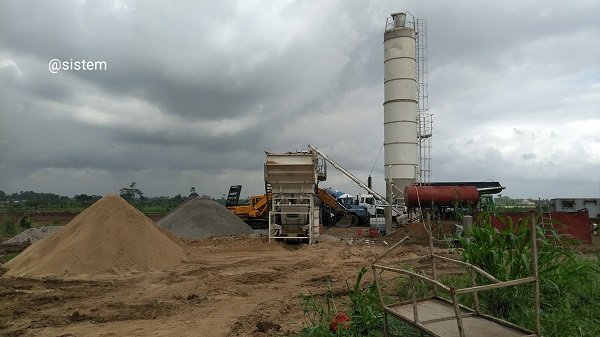
Now, I am going over to the Mixed-Use site and below is a picture showing one of the access routes to the site. Well tarred and ready for use.
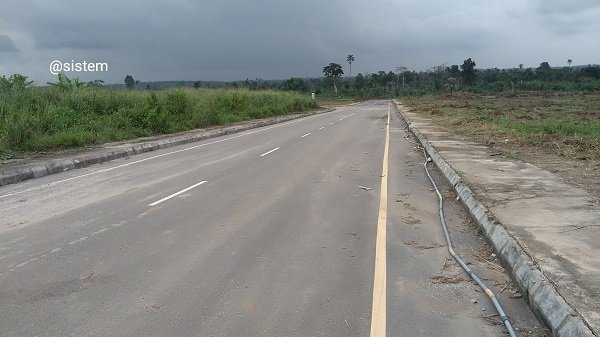
Welcome to the mixed-use site. Below is a long distance shot I took of the site to show you what it looks like in a perspective view. I also took a picture showing you the new setting out done with pegs and line for the commencement of new structures but like I said earlier, these will kick off as soon as we reach our target of completing the structures already on ground before the end of August.
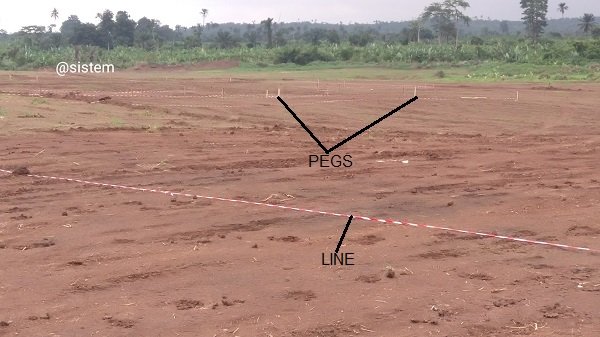
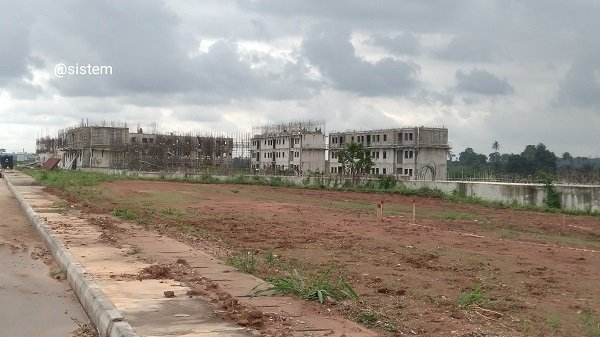
I will be including a flier we prepared to show our customers and potential investors what we aim to achieve and the prices for each of the buildings. Below is the flier and from there you will be able to see the 3D design of the Mixed-Use apartment.

The Mixed-use apartment is a block of flats consisting of two 2-bedroom flats and two 10-bedroom flats. We have been mandated to complete 8 blocks of these apartments before the end of August. Are you shocked? Please don’t be. My company is very equal to the task as we have done this before and this wouldn’t be the first time.
Below are some pictures showing you all you need to see about the Mixed-Use apartments. Hope you enjoy the picture splash.
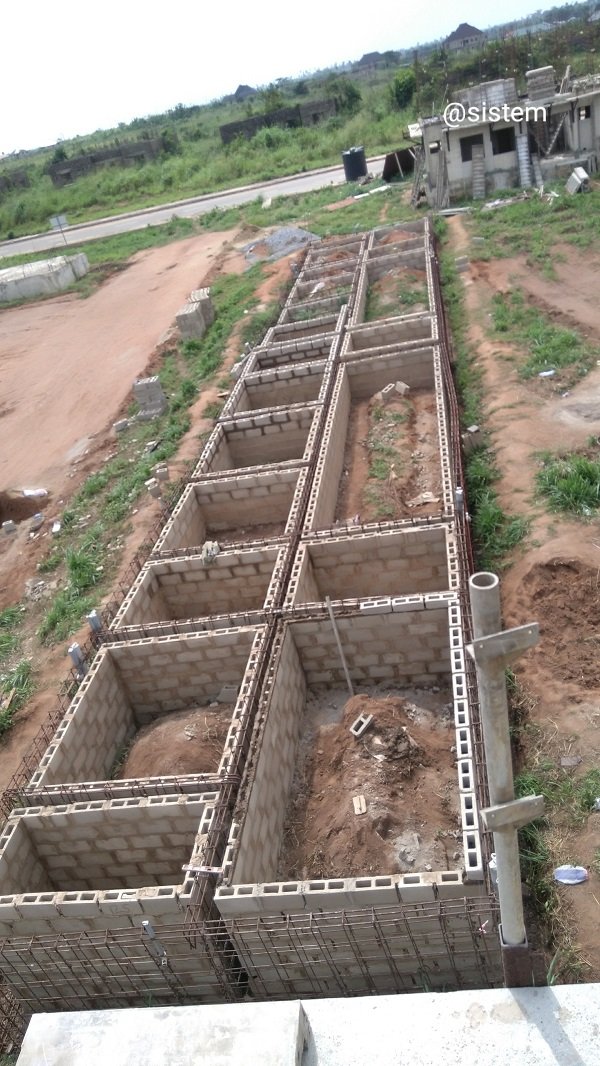
One foundation still under construction for the mixed use apartment
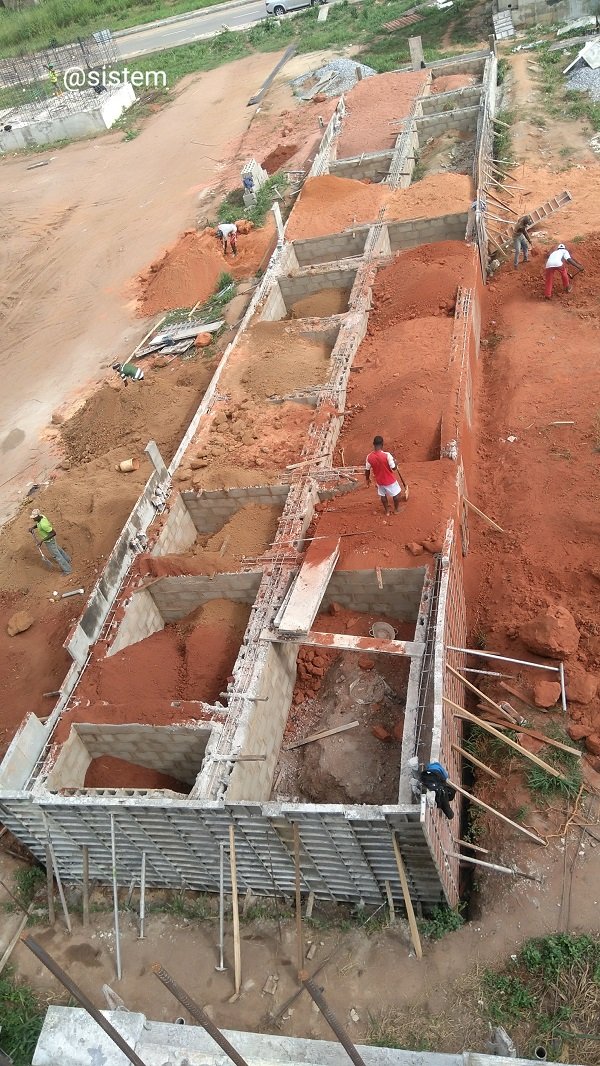
Earth filling of the foundation
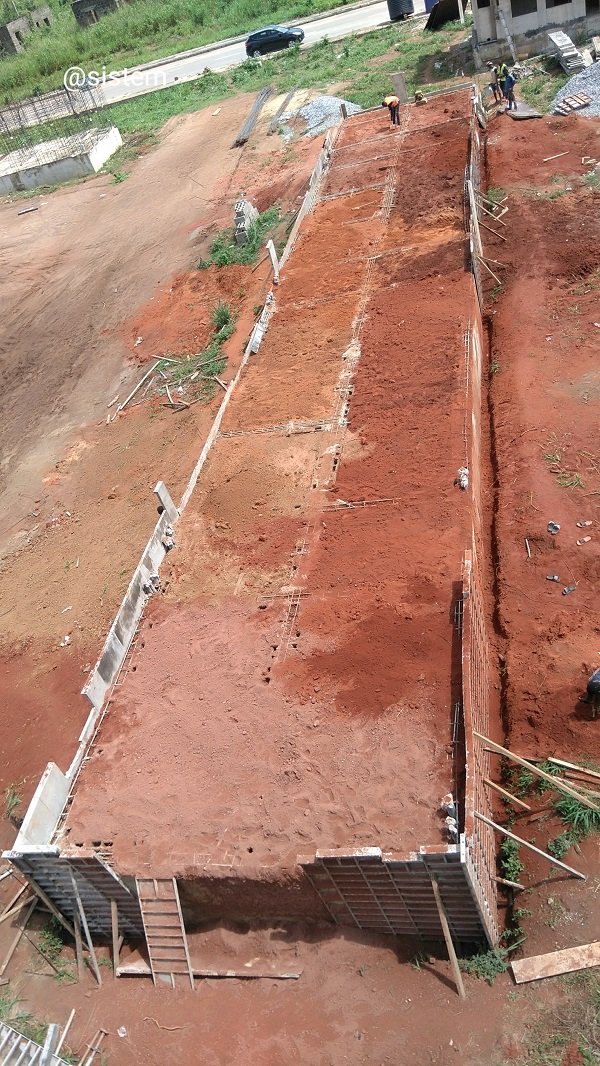
Earth filling completed
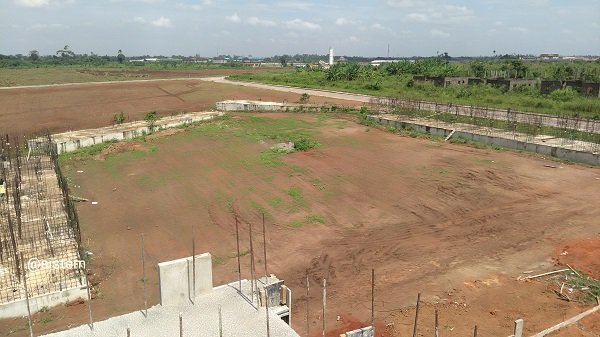
Already completed foundations ready to be worked on
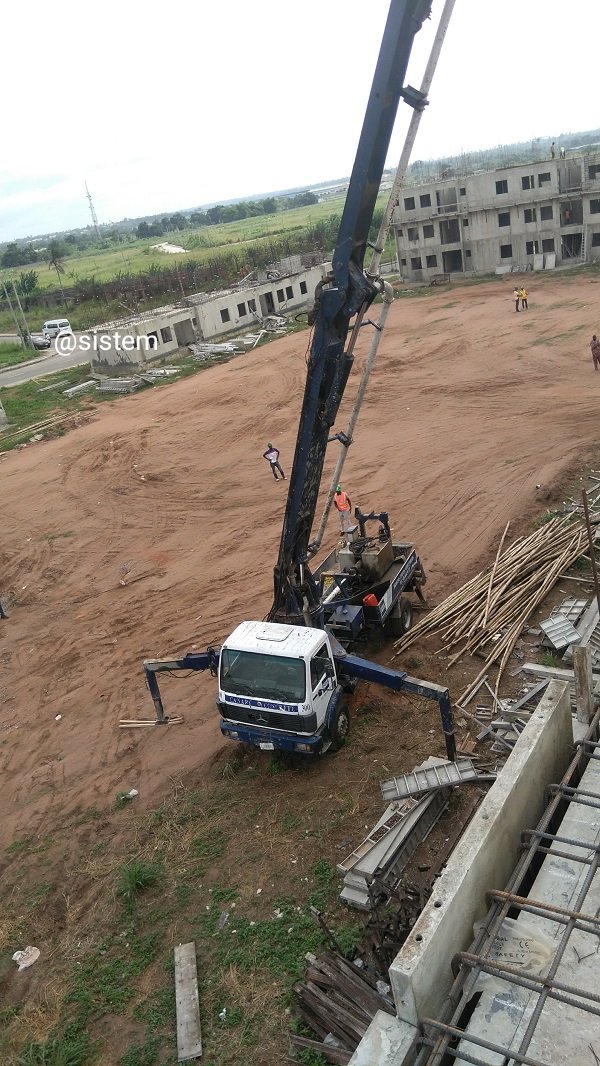
Concrete pump ready to cast a floor slab and the walls
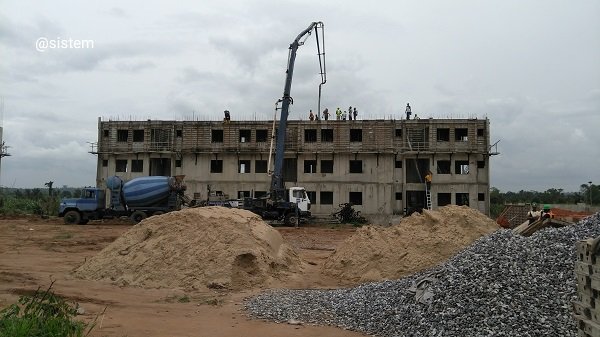
casting in progress
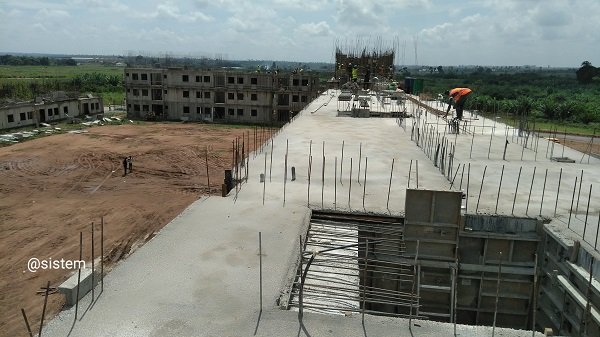
Casting completed
World of Photography
>Visit the website<
You have earned 6.50 XP for sharing your photo!
Daily photos: 1/2
Daily comments: 0/5
Multiplier: 1.30
Block time: 2018-06-25T17:02:12
Total XP: 32.80/100.00
Total Photos: 6
Total comments: 1
Total contest wins: 0
Follow: @photocontests
Join the Discord channel: click!
Play and win SBD: @fairlotto
Daily Steem Statistics: @dailysteemreport
Learn how to program Steem-Python applications: @steempytutorials
Developed and sponsored by: @juliank
This is quite impressive, it still good to know that you took all these pictures with the Nokia Android phone.
I think I know the location of your new construction site, I've stayed before at Sagamu and Ikorodu as well. Well done bro
good your ulog and original!